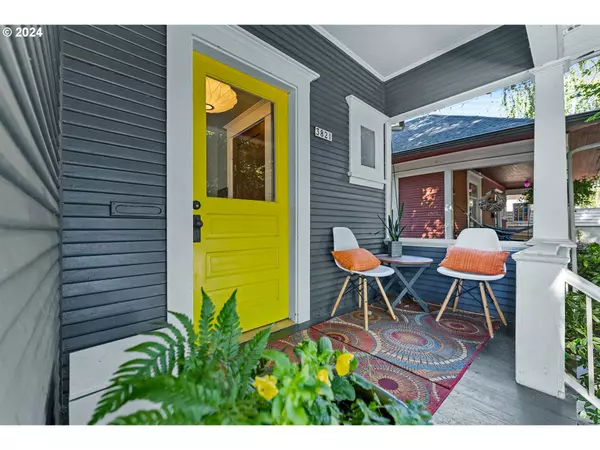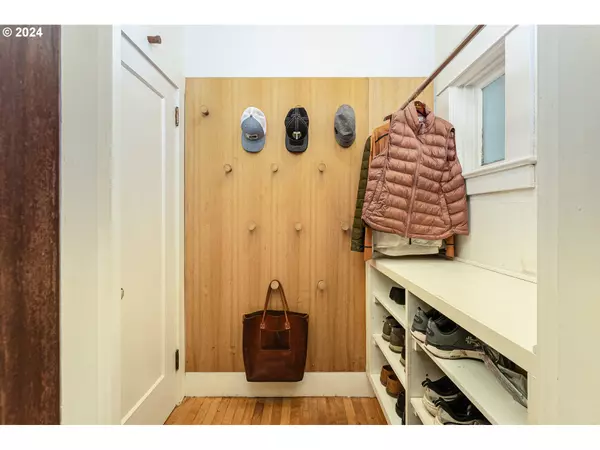Bought with Opt
$600,000
$600,000
For more information regarding the value of a property, please contact us for a free consultation.
2 Beds
1 Bath
2,325 SqFt
SOLD DATE : 11/01/2024
Key Details
Sold Price $600,000
Property Type Single Family Home
Sub Type Single Family Residence
Listing Status Sold
Purchase Type For Sale
Square Footage 2,325 sqft
Price per Sqft $258
Subdivision Sabin
MLS Listing ID 24566591
Sold Date 11/01/24
Style Bungalow
Bedrooms 2
Full Baths 1
Year Built 1912
Annual Tax Amount $2,163
Tax Year 2023
Lot Size 3,484 Sqft
Property Description
This is it! Absolutely dialed in and ready for the next chapter. Completely updated by a local architect, the home features so many great features. You are greeted with a fabulous front porch - perfect for that morning cup of coffee. The entry has a large closet for coats and shoes. The open layout features original hardwood floors, large windows and a spacious dining room - perfect for entertaining. The gourmet kitchen is a chef's dream with the perfect combination of clear fir cabinetry to the ceiling and open shelving. The quartz counters, tile backsplash, gas range and updated appliances finish the package. Easy access to the backyard for those BBQ nights. The primary bedroom is large enough for a king bed + features a wall of built-ins. Check out the hidden door to the attic bonus room. A mostly finished basement gives additional space for a home office, TV room and/or guest space. The back yard has raised beds, fruit trees, a lovely deck and patio. Plus the garage has been finished for a bonus space as well with a barn door that opens to the yard & EV charger. New roof, new HVAC and new electrical panel. Previous owners added insulation in walls & attic. Newer windows. Sellers preferred Lender is offering buyers a 1% buy down on rate for the first year. [Home Energy Score = 5. HES Report at https://rpt.greenbuildingregistry.com/hes/OR10042120]
Location
State OR
County Multnomah
Area _142
Zoning R
Rooms
Basement Full Basement, Partially Finished
Interior
Interior Features Concrete Floor, Hardwood Floors, High Ceilings, Laundry, Quartz, Skylight, Washer Dryer, Wood Floors
Heating Forced Air95 Plus
Cooling Central Air
Appliance Dishwasher, Disposal, Free Standing Gas Range, Free Standing Range, Free Standing Refrigerator, Gas Appliances, Plumbed For Ice Maker, Quartz, Stainless Steel Appliance, Tile
Exterior
Exterior Feature Deck, Garden, Patio, Porch, Yard
Parking Features Detached
Garage Spaces 1.0
Roof Type Composition
Garage Yes
Building
Lot Description Level
Story 3
Foundation Concrete Perimeter
Sewer Public Sewer
Water Public Water
Level or Stories 3
Schools
Elementary Schools Sabin
Middle Schools Harriet Tubman
High Schools Grant
Others
Senior Community No
Acceptable Financing Cash, Conventional, FHA, VALoan
Listing Terms Cash, Conventional, FHA, VALoan
Read Less Info
Want to know what your home might be worth? Contact us for a FREE valuation!

Our team is ready to help you sell your home for the highest possible price ASAP








