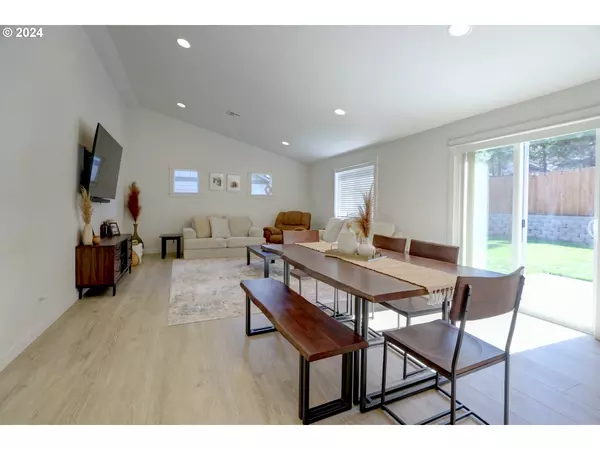Bought with Windermere CRG The Dalles
$525,500
$534,900
1.8%For more information regarding the value of a property, please contact us for a free consultation.
4 Beds
2 Baths
1,619 SqFt
SOLD DATE : 11/01/2024
Key Details
Sold Price $525,500
Property Type Single Family Home
Sub Type Single Family Residence
Listing Status Sold
Purchase Type For Sale
Square Footage 1,619 sqft
Price per Sqft $324
MLS Listing ID 24525407
Sold Date 11/01/24
Style Stories1
Bedrooms 4
Full Baths 2
Year Built 2022
Annual Tax Amount $4,661
Tax Year 2023
Lot Size 6,534 Sqft
Property Description
Discover your dream home in the tranquil Whispering Pines neighborhood. This stunning, single-level residence, built in 2022, offers 4 bedrooms and 2 bathrooms, combining contemporary craftsman design with comfort and functionality.Step inside to find vaulted ceilings that create a spacious and airy atmosphere, enhancing the open-concept living area. The kitchen is a centerpiece of the home, boasting stainless steel appliances, luxurious quartz countertops, and an inviting eat-at island. A generously sized pantry adds extra storage, making it a perfect space for both everyday living and entertaining. The kitchen seamlessly flows into the dining and living areas, ensuring that you’re always connected to the heart of the home.The primary suite serves as a private sanctuary, featuring a dual vanity with matching quartz countertops, providing both style and convenience. Throughout the home, luxury vinyl plank flooring ensures durability and easy maintenance, while plush carpeting in the bedrooms offers added comfort.Outside, the fully landscaped yard is framed by beautiful cedar fencing, offering privacy and charm. A sprawling 40-plus-foot concrete patio in the backyard, complemented by soft lighting along the fence, creates an ideal space for outdoor gatherings or peaceful evenings under the stars. The front of the home welcomes you with a cozy patio deck, perfect for enjoying your morning coffee.Nestled in a community where deer and other wildlife are frequent visitors, this home offers a serene retreat while being close to everything you need.
Location
State OR
County Wasco
Area _351
Rooms
Basement Crawl Space
Interior
Interior Features Laundry, Luxury Vinyl Plank, Washer Dryer
Heating Forced Air
Cooling Central Air
Appliance Dishwasher, Free Standing Range, Free Standing Refrigerator, Microwave, Quartz
Exterior
Exterior Feature Fenced, Fire Pit, Patio, Yard
Parking Features Attached
Garage Spaces 2.0
View Mountain, Territorial
Roof Type Composition
Garage Yes
Building
Lot Description Level, Terraced
Story 1
Foundation Concrete Perimeter
Sewer Public Sewer
Water Public Water
Level or Stories 1
Schools
Elementary Schools Chenowith
Middle Schools The Dalles
High Schools The Dalles
Others
Senior Community No
Acceptable Financing Cash, Conventional
Listing Terms Cash, Conventional
Read Less Info
Want to know what your home might be worth? Contact us for a FREE valuation!

Our team is ready to help you sell your home for the highest possible price ASAP









