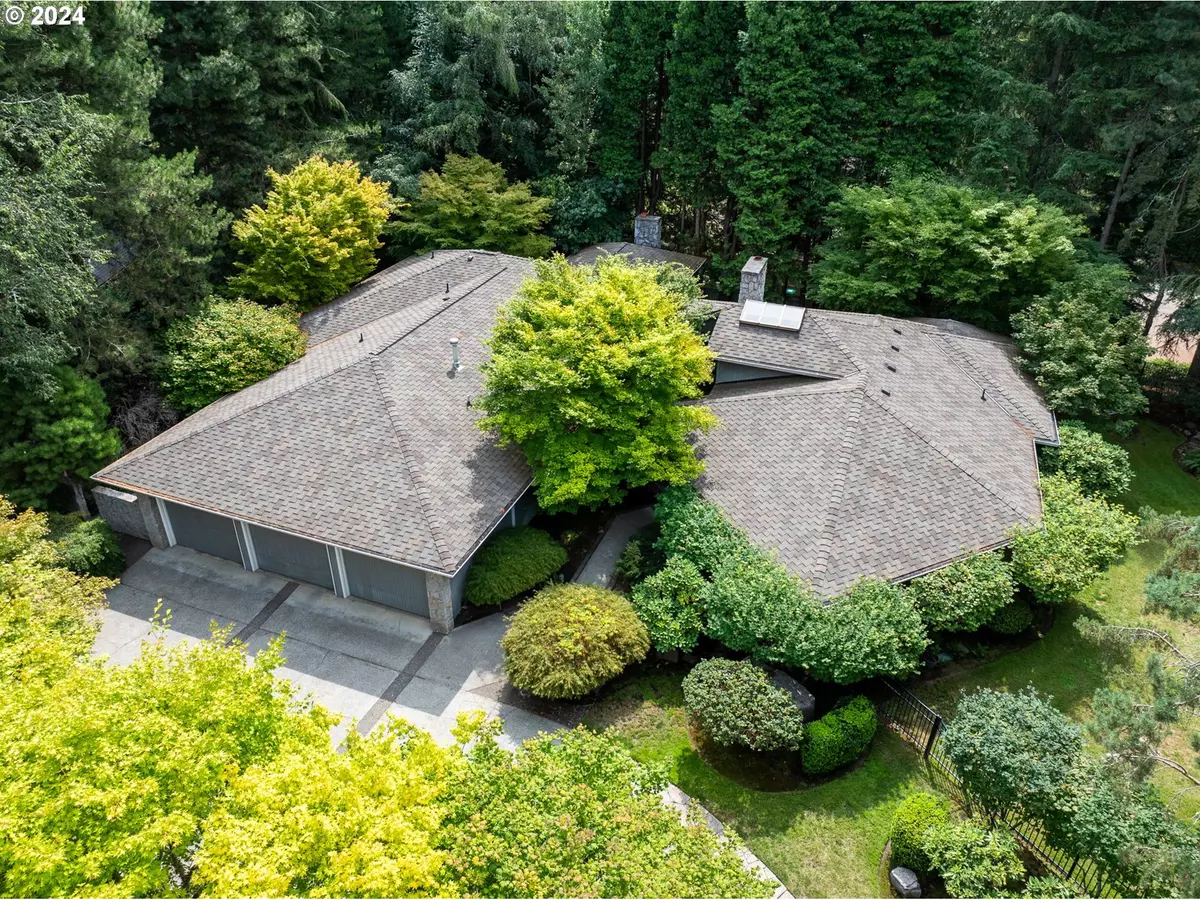Bought with Windermere Realty Trust
$1,267,500
$1,385,000
8.5%For more information regarding the value of a property, please contact us for a free consultation.
3 Beds
3 Baths
3,417 SqFt
SOLD DATE : 11/01/2024
Key Details
Sold Price $1,267,500
Property Type Single Family Home
Sub Type Single Family Residence
Listing Status Sold
Purchase Type For Sale
Square Footage 3,417 sqft
Price per Sqft $370
Subdivision Dunthorpe Riverdale
MLS Listing ID 24416366
Sold Date 11/01/24
Style Custom Style
Bedrooms 3
Full Baths 3
Condo Fees $190
HOA Fees $190/mo
Year Built 1984
Annual Tax Amount $22,385
Tax Year 2024
Lot Size 0.540 Acres
Property Description
A beautifully remodeled gourmet kitchen and many other updates grace this lovely single level living estate in Dunthorpe's coveted Corbett Hill Circle! Enjoy parklike greens, total privacy, and Oregon's top-rated Riverdale Schools + miles of trails mere minutes away. This graceful estate is surrounded by lawns, decks, and stone patios with custom wall and fencing features that create your secluded over half acre haven near it all. From the soaring 16' skylit entry to the floor to ceiling windows and chic PNW contemporary architecture, the home itself delights from end to end! Enjoy 2 great rooms and a full high design kitchen remodel with Fisher & Paykel appliances and chef's seating island. Option for 2 primary suites, one with private sitting room/study, and generous room sizes throughout. Put your finishing touches on this beauty that offers 2 new AC units, 220 power for EV garage charging, refinished and new hardwood floors, new carpet, a freshly painted exterior and more! A rare offering in this unique luxury neighborhood that enjoys 6 acres of designated green space. Easy access to vibrant Lake Oswego, Portland, OHSU and Tryon Creek State Park.
Location
State OR
County Multnomah
Area _148
Zoning R20
Rooms
Basement Exterior Entry, Storage Space
Interior
Interior Features Garage Door Opener, Hardwood Floors, High Ceilings, Jetted Tub, Laundry, Quartz, Soaking Tub, Tile Floor, Wallto Wall Carpet, Washer Dryer
Heating Forced Air
Cooling Central Air
Fireplaces Number 2
Fireplaces Type Gas
Appliance Builtin Oven, Builtin Refrigerator, Cook Island, Cooktop, Dishwasher, Disposal, Gas Appliances, Microwave, Quartz
Exterior
Exterior Feature Deck, Fenced, Patio, Private Road, Sprinkler, Workshop, Yard
Parking Features Attached
Garage Spaces 3.0
View Park Greenbelt
Roof Type Composition
Garage Yes
Building
Lot Description Corner Lot, Level, Private
Story 1
Foundation Concrete Perimeter
Sewer Public Sewer
Water Public Water
Level or Stories 1
Schools
Elementary Schools Riverdale
Middle Schools Riverdale
High Schools Riverdale
Others
Senior Community No
Acceptable Financing Cash, Conventional
Listing Terms Cash, Conventional
Read Less Info
Want to know what your home might be worth? Contact us for a FREE valuation!

Our team is ready to help you sell your home for the highest possible price ASAP



