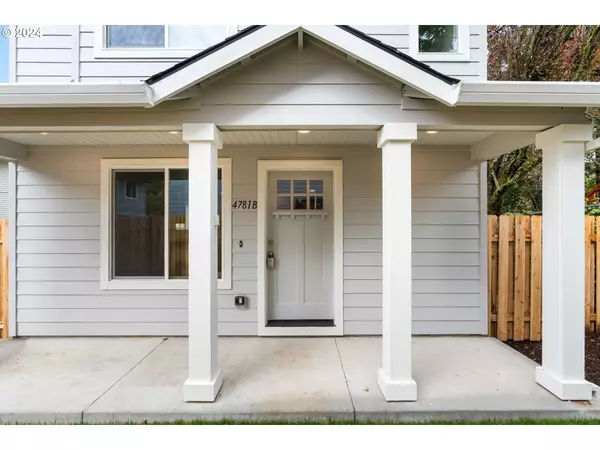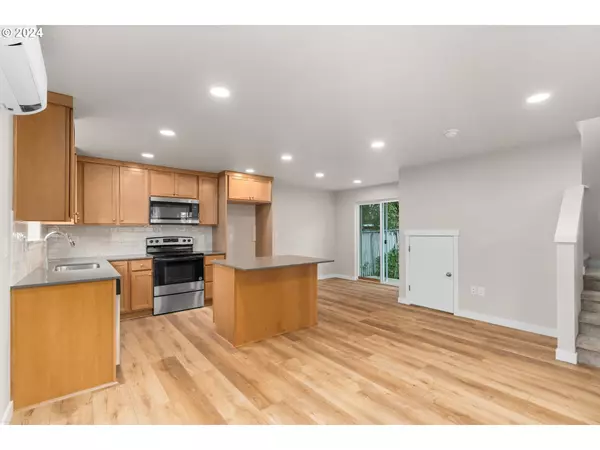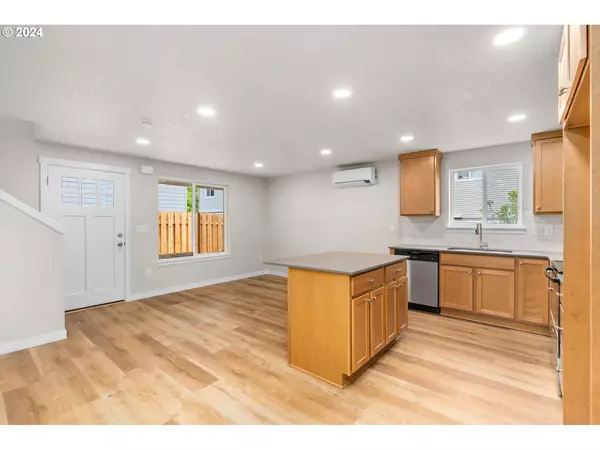Bought with Works Real Estate
$302,000
$299,900
0.7%For more information regarding the value of a property, please contact us for a free consultation.
2 Beds
1 Bath
734 SqFt
SOLD DATE : 10/31/2024
Key Details
Sold Price $302,000
Property Type Single Family Home
Sub Type Single Family Residence
Listing Status Sold
Purchase Type For Sale
Square Footage 734 sqft
Price per Sqft $411
MLS Listing ID 24556651
Sold Date 10/31/24
Style Stories2, Traditional
Bedrooms 2
Full Baths 1
Condo Fees $54
HOA Fees $54/mo
Year Built 2024
Property Description
Stunning new construction with exceptional quality and privacy! Beautiful detached home that offers the perfect blend of style, comfort, and affordability. Stepping inside this home you'll experience a spacious great room feel with an inviting, open layout perfect for modern living. The stunning kitchen features an island, eating bar, sleek Quartz countertops, stainless steel appliances, and lots of cabinets and counter space which is ideal for entertaining and everyday enjoyment. Off the kitchen is an eating area w/ a sliding door leading to a private patio. This home has 9 foot ceilings and is light, bright and filled with designer touches, including high ceilings and recessed lighting that creates an airy atmosphere throughout. The bedrooms are large and spacious. Additional features like air conditioning ensure year-round comfort. This home is large yard is professionally landscaped and fully fenced Price is subject to Buyer qualifying for City of Portland SDC Waivers (Income limit of $140,280 family of 4 and live in home after purchase).
Location
State OR
County Multnomah
Area _143
Rooms
Basement Crawl Space
Interior
Interior Features Quartz, Wallto Wall Carpet
Heating Ductless, Zoned
Cooling Mini Split
Appliance Dishwasher, Disposal, Quartz, Solid Surface Countertop, Stainless Steel Appliance
Exterior
Exterior Feature Fenced, Patio, Yard
Garage No
Building
Lot Description Level
Story 2
Foundation Concrete Perimeter
Sewer Public Sewer
Water Public Water
Level or Stories 2
Schools
Elementary Schools Marysville
Middle Schools Kellogg
High Schools Franklin
Others
Senior Community No
Acceptable Financing Cash, Conventional, FHA
Listing Terms Cash, Conventional, FHA
Read Less Info
Want to know what your home might be worth? Contact us for a FREE valuation!

Our team is ready to help you sell your home for the highest possible price ASAP








