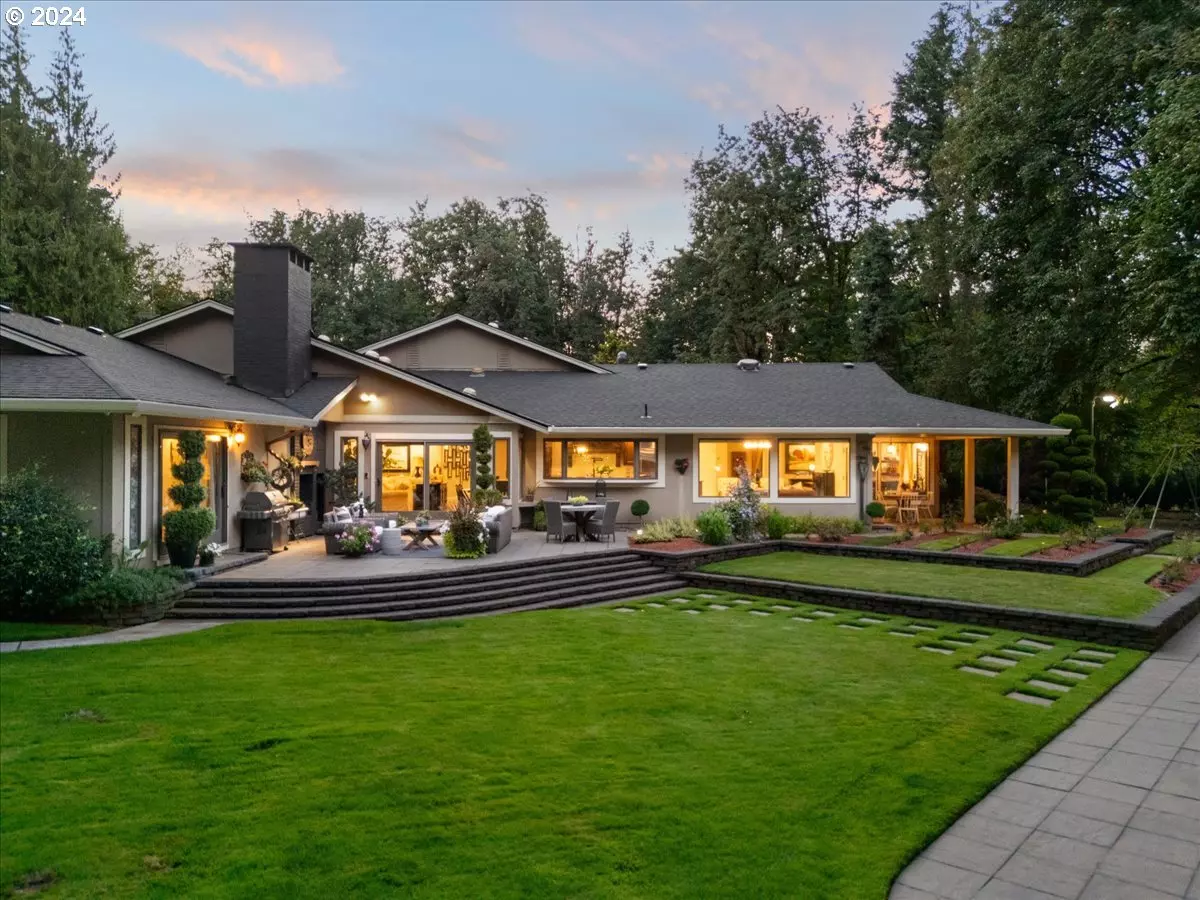Bought with John L. Scott Portland Central
$1,645,000
$1,795,000
8.4%For more information regarding the value of a property, please contact us for a free consultation.
3 Beds
2.1 Baths
4,111 SqFt
SOLD DATE : 10/31/2024
Key Details
Sold Price $1,645,000
Property Type Single Family Home
Sub Type Single Family Residence
Listing Status Sold
Purchase Type For Sale
Square Footage 4,111 sqft
Price per Sqft $400
MLS Listing ID 24609760
Sold Date 10/31/24
Style Stories1
Bedrooms 3
Full Baths 2
Year Built 1973
Annual Tax Amount $11,661
Tax Year 2023
Lot Size 3.790 Acres
Property Description
Live a serene lifestyle in this one-level acreage retreat. Be amazed by the tree-lined private driveway that leads you to this breathtaking property. Be in awe of this one-level home's custom features and beautiful updates throughout. Hardwood floors lead you past a sunken dining room and into your remodeled kitchen with an expansive island, 2 dishwashers, ice machine, filtered water bar sink, quartz countertops, gorgeous cabinetry, high-end appliances, and abundant counter space. The kitchen opens to your family room, with a cozy gas fireplace and a slider out to an oversized patio that is perfect for entertaining. Walk down the hall into your spacious vaulted primary suite with a tiled fireplace and large windows that pour in the natural light. Your spa-like bathroom has a large walk-in closet, double vanities, a walk-in shower, and a soaking tub. Enjoy the additional lofted space, perfect for a den or home office. You will also find two more bedrooms and a spacious laundry and mud room with custom built-ins. Outside is a true paradise with a meticulously landscaped yard, a 1-bedroom, 1-bath remodeled guest house, and an indoor pool. You will also find a 6-stall barn, tree house, detached 2-car garage/shop, and a full garden. Take advantage of this truly spectacular home with the perfect combination of luxury and tranquility.
Location
State OR
County Clackamas
Area _146
Zoning RRFF5
Rooms
Basement Crawl Space
Interior
Interior Features Hardwood Floors, Indoor Pool, Laundry, Quartz, Separate Living Quarters Apartment Aux Living Unit, Soaking Tub, Vaulted Ceiling, Wallto Wall Carpet, Washer Dryer
Heating Heat Pump
Cooling Heat Pump
Fireplaces Number 3
Fireplaces Type Gas
Appliance Dishwasher, Disposal, Double Oven, Free Standing Gas Range, Gas Appliances, Island, Pantry, Pot Filler, Quartz, Range Hood, Stainless Steel Appliance, Tile
Exterior
Exterior Feature Barn, Garden, Guest Quarters, Outbuilding, Patio, Porch, R V Boat Storage, Second Garage, Tool Shed, Water Feature, Workshop, Yard
Parking Features Attached, Detached, Oversized
Garage Spaces 5.0
View Trees Woods
Roof Type Composition
Garage Yes
Building
Lot Description Level, Private
Story 1
Foundation Concrete Perimeter
Sewer Septic Tank
Water Public Water
Level or Stories 1
Schools
Elementary Schools Holcomb
Middle Schools Tumwata
High Schools Oregon City
Others
Senior Community No
Acceptable Financing Cash, Conventional
Listing Terms Cash, Conventional
Read Less Info
Want to know what your home might be worth? Contact us for a FREE valuation!

Our team is ready to help you sell your home for the highest possible price ASAP









