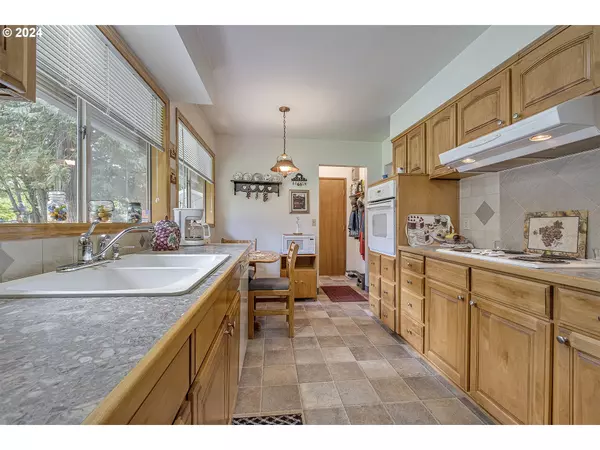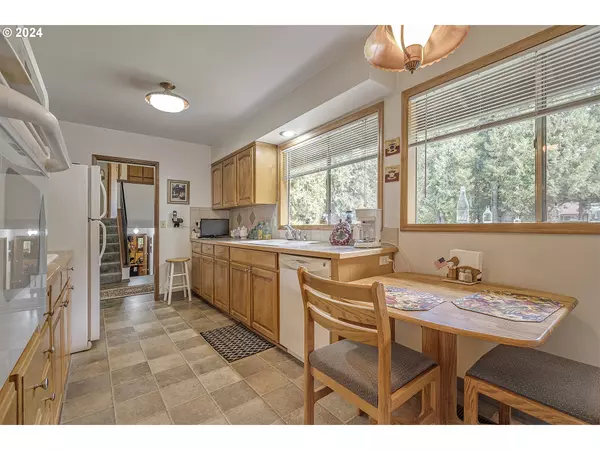Bought with Weichert, Realtors on Main Street
$625,000
$630,000
0.8%For more information regarding the value of a property, please contact us for a free consultation.
3 Beds
2.1 Baths
1,685 SqFt
SOLD DATE : 10/31/2024
Key Details
Sold Price $625,000
Property Type Single Family Home
Sub Type Single Family Residence
Listing Status Sold
Purchase Type For Sale
Square Footage 1,685 sqft
Price per Sqft $370
MLS Listing ID 24119823
Sold Date 10/31/24
Style Stories2, Traditional
Bedrooms 3
Full Baths 2
Year Built 1971
Annual Tax Amount $3,903
Tax Year 2023
Lot Size 0.360 Acres
Property Description
Come take a look at this listing in the coveted Jay Kay Park neighborhood in Hillsboro on this quiet and private cul-de-sac within short distance to the amazing Imlay school. You will love this lot size! Only one set of owners have lived here since it was built. This home has been well cared for with lots of love over the years. Updated kitchen with nook area leads into the dining and living areas. The living room offers gas log fireplace and family room area has a wood burning fireplace for spending cozy evening in. 3 bedrooms upstairs and an additional den area downstairs. Built in vacuum system. There is an RV parking area and RV dump station. Fully fenced back yard with mature landscaping and a garden/tool shed. Home has long lasting metal roof. Schedule a tour today. [Home Energy Score = 4. HES Report at https://rpt.greenbuildingregistry.com/hes/OR10222082]
Location
State OR
County Washington
Area _152
Rooms
Basement Crawl Space, Daylight, Finished
Interior
Interior Features Central Vacuum, Garage Door Opener, Laundry, Tile Floor, Vinyl Floor, Wallto Wall Carpet
Heating Forced Air
Cooling Central Air
Fireplaces Number 2
Fireplaces Type Wood Burning
Appliance Builtin Range, Dishwasher, Disposal, Tile
Exterior
Exterior Feature Fenced, Garden, Patio, R V Hookup, R V Parking, Tool Shed
Parking Features Attached
Garage Spaces 2.0
View Trees Woods
Roof Type Metal
Garage Yes
Building
Lot Description Cul_de_sac, Level, Sloped, Trees
Story 3
Foundation Concrete Perimeter
Sewer Public Sewer
Water Public Water
Level or Stories 3
Schools
Elementary Schools Imlay
Middle Schools Brown
High Schools Century
Others
Senior Community No
Acceptable Financing Cash, Conventional, FHA, VALoan
Listing Terms Cash, Conventional, FHA, VALoan
Read Less Info
Want to know what your home might be worth? Contact us for a FREE valuation!

Our team is ready to help you sell your home for the highest possible price ASAP








