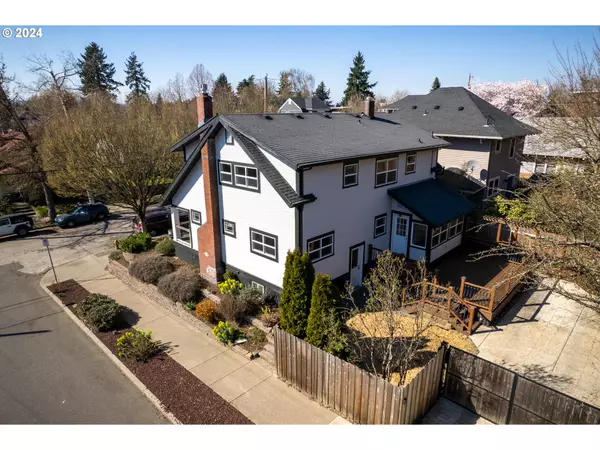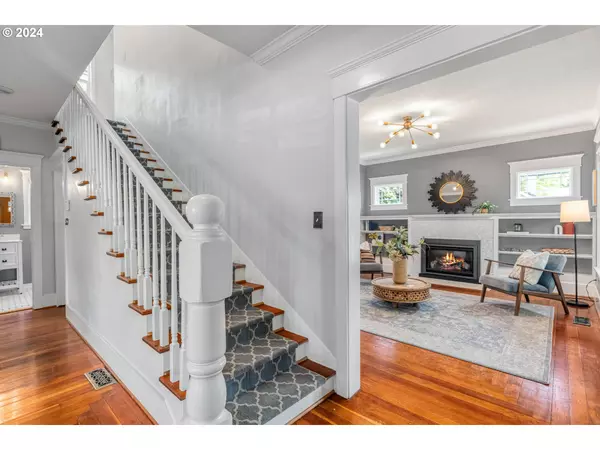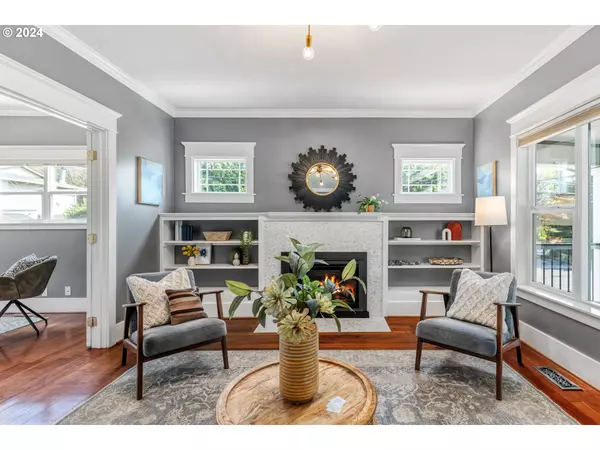Bought with Reger Homes, LLC
$866,000
$875,000
1.0%For more information regarding the value of a property, please contact us for a free consultation.
4 Beds
3 Baths
3,057 SqFt
SOLD DATE : 10/17/2024
Key Details
Sold Price $866,000
Property Type Single Family Home
Sub Type Single Family Residence
Listing Status Sold
Purchase Type For Sale
Square Footage 3,057 sqft
Price per Sqft $283
Subdivision Richmond / Division
MLS Listing ID 24048332
Sold Date 10/17/24
Style Bungalow, Craftsman
Bedrooms 4
Full Baths 3
Year Built 1915
Annual Tax Amount $9,016
Tax Year 2023
Lot Size 4,791 Sqft
Property Description
Where true Portland style meets updated grace! This gorgeous 4 bedroom, 3 bathroom home offers all that meets the eye, and then some! Large basement with it's own separate access, great for a 5th bedroom and living area! You'll be breath-taken by the uniquely laid hardwoods, spacious bedrooms and floods of natural light. This corner lot located on Clinton's bike lane street has a thoughtful layout and privately gated and secured parking for two cars plus a fenced yard! Gas appliances and fireplace with an oversized dining area is an entertainer's delight! Just in time to bask in the summer sun from either your front porch or large back deck with Trex decking! This gorgeous house is located mere blocks from Franklin High School, several of Portland's famous food trucks and local decadence such as Petite Provence! Go explore Division's booming food scene!
Location
State OR
County Multnomah
Area _143
Zoning R2.5
Rooms
Basement Full Basement, Partially Finished
Interior
Interior Features Floor3rd, Ceiling Fan, Hardwood Floors, Quartz, Wallto Wall Carpet, Washer Dryer
Heating Forced Air
Cooling Central Air
Fireplaces Number 1
Fireplaces Type Gas
Appliance Dishwasher, Disposal, Free Standing Gas Range, Free Standing Refrigerator, Gas Appliances, Quartz, Stainless Steel Appliance
Exterior
Exterior Feature Covered Deck, Deck, Fenced, Porch, R V Parking, Sprinkler, Yard
Roof Type Composition
Garage No
Building
Lot Description Corner Lot, Level
Story 3
Foundation Concrete Perimeter
Sewer Public Sewer
Water Public Water
Level or Stories 3
Schools
Elementary Schools Creston
Middle Schools Other
High Schools Franklin
Others
Senior Community No
Acceptable Financing Cash, Conventional, FHA, VALoan
Listing Terms Cash, Conventional, FHA, VALoan
Read Less Info
Want to know what your home might be worth? Contact us for a FREE valuation!

Our team is ready to help you sell your home for the highest possible price ASAP









