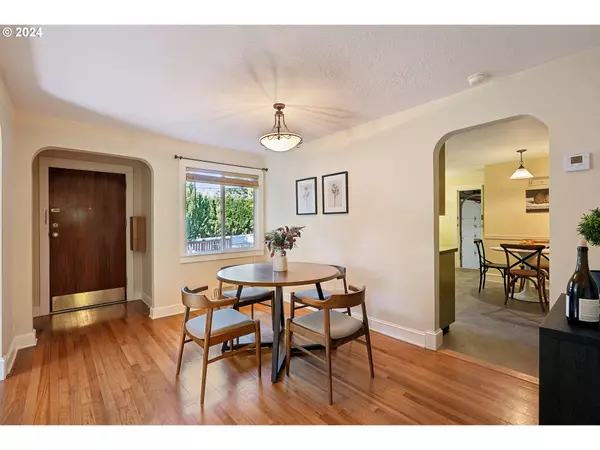Bought with Redfin
$524,900
$524,900
For more information regarding the value of a property, please contact us for a free consultation.
2 Beds
2 Baths
1,310 SqFt
SOLD DATE : 10/31/2024
Key Details
Sold Price $524,900
Property Type Single Family Home
Sub Type Single Family Residence
Listing Status Sold
Purchase Type For Sale
Square Footage 1,310 sqft
Price per Sqft $400
Subdivision Hillsdale
MLS Listing ID 24145970
Sold Date 10/31/24
Style Stories1, Ranch
Bedrooms 2
Full Baths 2
Year Built 1951
Annual Tax Amount $6,876
Tax Year 2023
Lot Size 8,712 Sqft
Property Description
Introducing this one-level ranch, on a corner lot in the desirable Hillsdale neighborhood. Step inside the welcoming front porch and you'll find hardwood floors, high ceilings, coved archways and ceilings, and large room sizes. The sunken living room features a fireplace and is filled with natural light. You will love the spacious kitchen that boasts new flooring, unique backsplash tiles, a gas range, loads of storage space, and a breakfast nook. The two bedrooms both have hardwoods and the primary has a skylight, sliding doors to the backyard, and an en-suite bath with a shower. The other full bath has a tub/shower combination. The backyard is a true show stopper with a covered patio, a second patio covered by wisteria, a tool shed, and gardens galore. This space is perfect for relaxing, entertaining, or dining al-fresco. There is an oversized one-car garage. Super convenient to walk to groceries, parks, and Multnomah Village. Minutes from public transportation, I5, and Beaverton-Hillsdale Hwy makes getting anywhere a breeze. Enjoy all the local flavors including the weekly Hillsdale Farmers Market and nearby French Quarter food carts. Many great upgrades have been made including, but not limited to, exterior paint (2024), new roof/gutters/downspouts (2022), newer kitchen floor, garage door, refrigerator, and dishwasher as well as A/C (2017), and plumbing/sewer line. This is truly an incredible space and location that won't disappoint. [Home Energy Score = 3. HES Report at https://rpt.greenbuildingregistry.com/hes/OR10233092]
Location
State OR
County Multnomah
Area _148
Zoning R2.5
Rooms
Basement Crawl Space
Interior
Interior Features Garage Door Opener, Hardwood Floors, High Ceilings, Laundry, Luxury Vinyl Plank, Skylight
Heating Forced Air
Cooling Central Air
Fireplaces Number 1
Fireplaces Type Wood Burning
Appliance Dishwasher, Disposal, Free Standing Gas Range, Free Standing Refrigerator, Gas Appliances, Pantry
Exterior
Exterior Feature Covered Patio, Fenced, Garden, Porch, Public Road, Tool Shed, Yard
Parking Features Attached, Oversized
Garage Spaces 1.0
Roof Type Composition
Garage Yes
Building
Lot Description Corner Lot, Level, Sloped
Story 1
Foundation Concrete Perimeter
Sewer Public Sewer
Water Public Water
Level or Stories 1
Schools
Elementary Schools Rieke
Middle Schools Robert Gray
High Schools Ida B Wells
Others
Senior Community No
Acceptable Financing Cash, Conventional, FHA
Listing Terms Cash, Conventional, FHA
Read Less Info
Want to know what your home might be worth? Contact us for a FREE valuation!

Our team is ready to help you sell your home for the highest possible price ASAP








