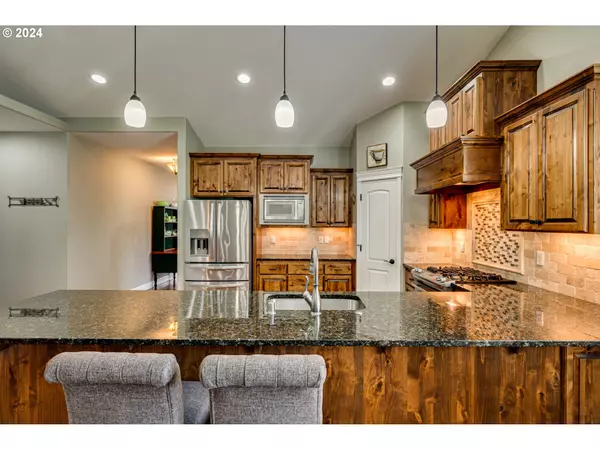Bought with Premiere Property Group, LLC
$575,000
$585,000
1.7%For more information regarding the value of a property, please contact us for a free consultation.
3 Beds
2 Baths
1,816 SqFt
SOLD DATE : 10/31/2024
Key Details
Sold Price $575,000
Property Type Single Family Home
Sub Type Single Family Residence
Listing Status Sold
Purchase Type For Sale
Square Footage 1,816 sqft
Price per Sqft $316
MLS Listing ID 24065318
Sold Date 10/31/24
Style Stories1, Ranch
Bedrooms 3
Full Baths 2
Year Built 2015
Annual Tax Amount $3,945
Tax Year 2023
Lot Size 8,276 Sqft
Property Description
Charming one-level ranch home in quiet neighborhood. Popular great room floorplan featuring vaulted ceilings, engineered hardwood floors, cozy gas fireplace, and door to covered back patio. Kitchen boasts granite counters, peninsula breakfast bar, energy-efficient stainless-steel appliances, and large pantry. Formal dining room with wainscoting and elegant archway. Primary suite includes walk-in closet and private bath with dual sink vanity and step-in shower. Two additional, spacious bedrooms, one with a bay window and bench seating. Oversized 3-car garage with convenient 10' tall by 9' wide passthrough carport, ideal for storing a boat or utility trailer. Private, fully fenced backyard features a level lawn with front/back sprinklers, mature landscaping, and covered patio. Centrally located with easy freeway access.
Location
State WA
County Clark
Area _42
Interior
Interior Features Ceiling Fan, Engineered Hardwood, Garage Door Opener, High Ceilings, Hookup Available, Laundry, Tile Floor, Vaulted Ceiling, Wallto Wall Carpet
Heating Forced Air
Cooling Central Air
Fireplaces Number 1
Fireplaces Type Gas
Appliance Builtin Range, Dishwasher, Disposal, E N E R G Y S T A R Qualified Appliances, Free Standing Refrigerator, Gas Appliances, Granite, Pantry, Plumbed For Ice Maker, Stainless Steel Appliance, Tile
Exterior
Exterior Feature Covered Patio, Fenced, Public Road, Sprinkler, Yard
Parking Features Attached, Carport, Oversized
Garage Spaces 3.0
Roof Type Composition
Garage Yes
Building
Lot Description Level, Private
Story 1
Sewer Public Sewer
Water Public Water
Level or Stories 1
Schools
Elementary Schools Pleasant Valley
Middle Schools Pleasant Valley
High Schools Prairie
Others
Senior Community No
Acceptable Financing Cash, Conventional, FHA, VALoan
Listing Terms Cash, Conventional, FHA, VALoan
Read Less Info
Want to know what your home might be worth? Contact us for a FREE valuation!

Our team is ready to help you sell your home for the highest possible price ASAP









