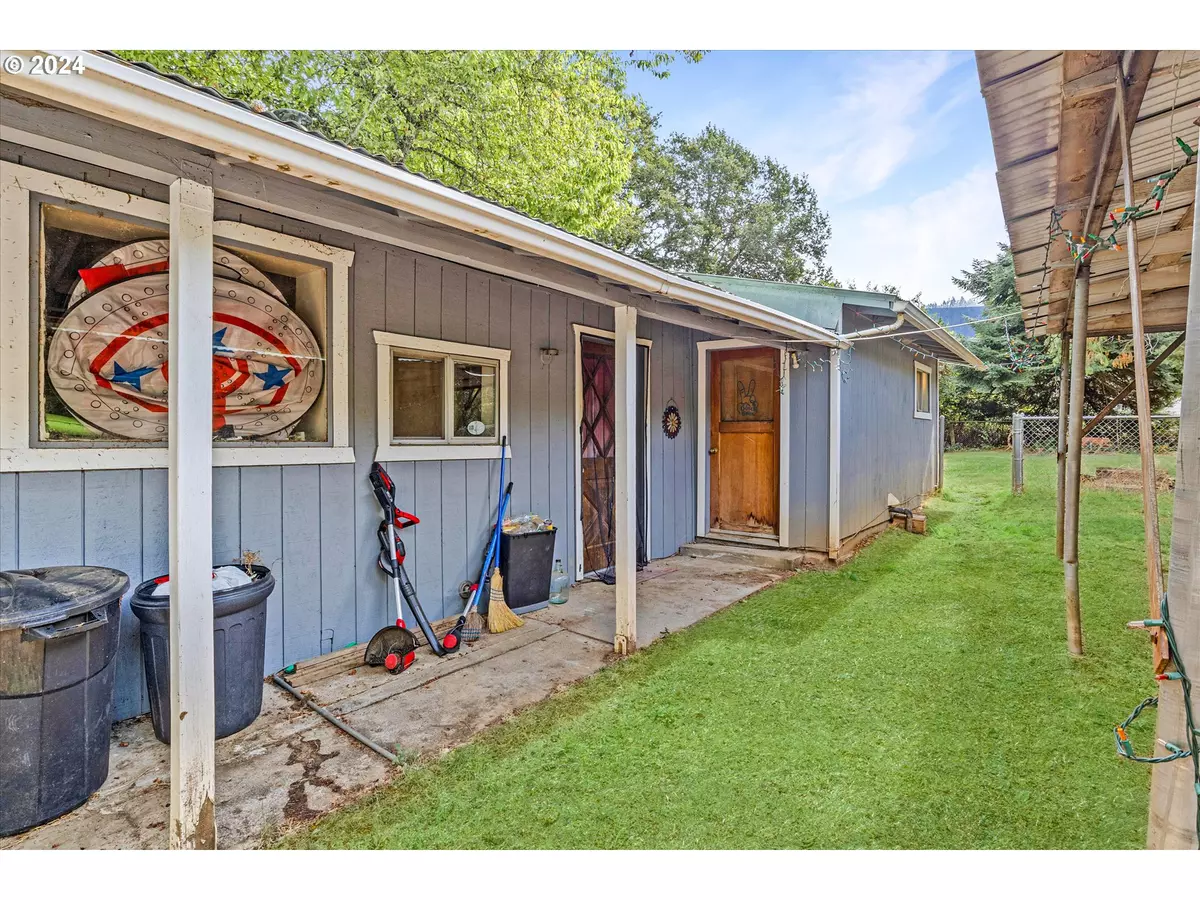Bought with eXp Realty LLC
$165,000
$160,000
3.1%For more information regarding the value of a property, please contact us for a free consultation.
1 Bed
1 Bath
648 SqFt
SOLD DATE : 10/30/2024
Key Details
Sold Price $165,000
Property Type Single Family Home
Sub Type Single Family Residence
Listing Status Sold
Purchase Type For Sale
Square Footage 648 sqft
Price per Sqft $254
MLS Listing ID 24460075
Sold Date 10/30/24
Style Bungalow
Bedrooms 1
Full Baths 1
Year Built 1935
Annual Tax Amount $396
Tax Year 2023
Lot Size 7,405 Sqft
Property Description
Charming and Cozy Cabin with Carport and Shared Well! Surrounded by friendly neighbors in a desirable area, this 1BR/1BA home is conveniently less than 1.7-miles from Glendale City Park, restaurants, schools, and shopping. Ideal as a permanent residence or investment property, the home features a welcoming living room with a ceiling fan, neutral hues throughout, and a fully-equipped eat-in kitchen with white appliances and ample cabinetry. Thoughtfully sized for large furnishings, the bedroom also impresses with a ceiling fan, spacious closet, and an attached full bathroom boasting a step-in shower, storage vanity, and a medicine cabinet. If you enjoy entertaining and hobbies, the fully fenced-in backyard affords plenty of room for exciting summer BBQs, Fall pumpkin carving, and year-round gardening. Additional considerations include a covered carport, two outbuildings/sheds, interior laundry area, shared well, 7,405sqft lot, and so much more! Call now to schedule your private showing
Location
State OR
County Douglas
Area _258
Zoning 5R
Interior
Heating Laser Oil Stove, Wall Furnace
Cooling Wall Unit
Appliance Range Hood
Exterior
Parking Features Carport
Garage Spaces 1.0
Roof Type Metal
Garage Yes
Building
Lot Description Public Road
Story 1
Sewer Septic Tank
Water Shared Well
Level or Stories 1
Schools
Elementary Schools Glendale
Middle Schools Glendale
High Schools Glendale
Others
Senior Community No
Acceptable Financing Cash, Conventional
Listing Terms Cash, Conventional
Read Less Info
Want to know what your home might be worth? Contact us for a FREE valuation!

Our team is ready to help you sell your home for the highest possible price ASAP









