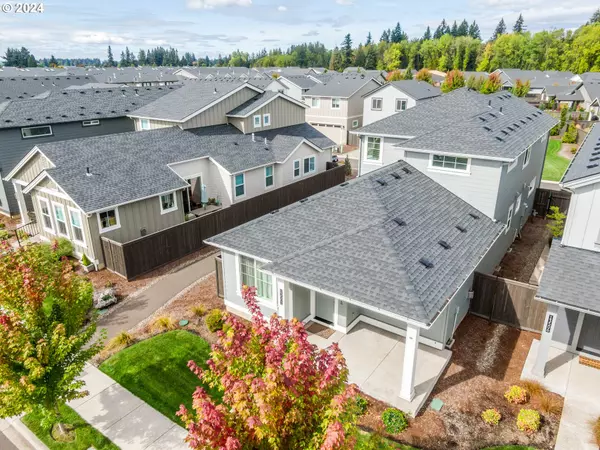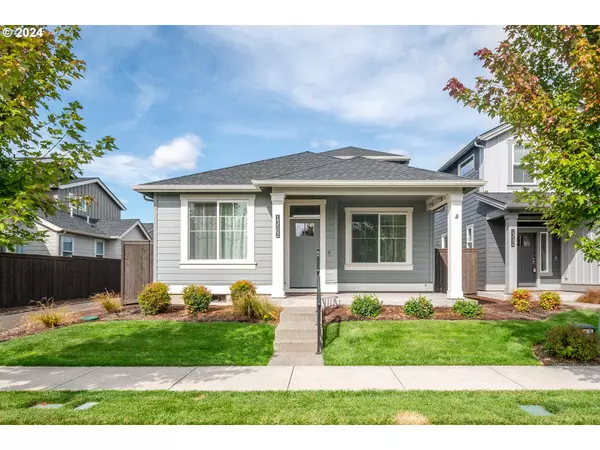Bought with Redfin
$510,000
$510,000
For more information regarding the value of a property, please contact us for a free consultation.
3 Beds
2.1 Baths
2,070 SqFt
SOLD DATE : 10/30/2024
Key Details
Sold Price $510,000
Property Type Single Family Home
Sub Type Single Family Residence
Listing Status Sold
Purchase Type For Sale
Square Footage 2,070 sqft
Price per Sqft $246
MLS Listing ID 24349365
Sold Date 10/30/24
Style Stories2
Bedrooms 3
Full Baths 2
Condo Fees $145
HOA Fees $145/mo
Year Built 2021
Annual Tax Amount $4,344
Tax Year 2023
Lot Size 3,484 Sqft
Property Description
Welcome to this stunning 2-story Pahlisch built home, offering the benefits of new construction without the wait! This immaculate residence showcases pride of ownership and is in excellent condition. The owner’s suite is conveniently located on the main floor, providing easy access and privacy. Spacious rooms, a large loft area, and an open floor plan create a perfect environment for comfortable living and entertaining. The modern kitchen features quartz countertops and like-new appliances, all included.Enjoy the durability and elegance of luxury vinyl flooring throughout, as well as abundant natural light. Every bedroom includes a walk-in closet, ensuring plenty of storage. The home sits on a premium lot with low-maintenance yards, offering more time to enjoy nearby amenities.Located within a community that boasts a park, trails, pool, clubhouse, and recreation room, you’ll also have easy access to SR-500 and local shopping. This home is equipped with air conditioning, gas, and a tankless water heater for year-round comfort.The HOA covers the clubhouse, pool, front yard maintenance, play area, and trails, allowing you to enjoy a hassle-free lifestyle in this beautiful home!
Location
State WA
County Clark
Area _62
Rooms
Basement Crawl Space
Interior
Interior Features Ceiling Fan, Garage Door Opener, High Ceilings, Laundry, Luxury Vinyl Plank, Quartz, Wallto Wall Carpet, Washer Dryer
Heating Forced Air95 Plus
Cooling Central Air
Fireplaces Number 1
Fireplaces Type Gas
Appliance Dishwasher, Free Standing Gas Range, Free Standing Refrigerator, Gas Appliances, Island, Microwave, Quartz, Stainless Steel Appliance
Exterior
Exterior Feature Fenced, Porch, Sprinkler, Yard
Parking Features Attached
Garage Spaces 2.0
Roof Type Composition
Garage Yes
Building
Lot Description Gated, Level
Story 2
Foundation Concrete Perimeter
Sewer Public Sewer
Water Public Water
Level or Stories 2
Schools
Elementary Schools Maple Grove
Middle Schools Laurin
High Schools Prairie
Others
Senior Community No
Acceptable Financing Cash, Conventional, FHA, VALoan
Listing Terms Cash, Conventional, FHA, VALoan
Read Less Info
Want to know what your home might be worth? Contact us for a FREE valuation!

Our team is ready to help you sell your home for the highest possible price ASAP









