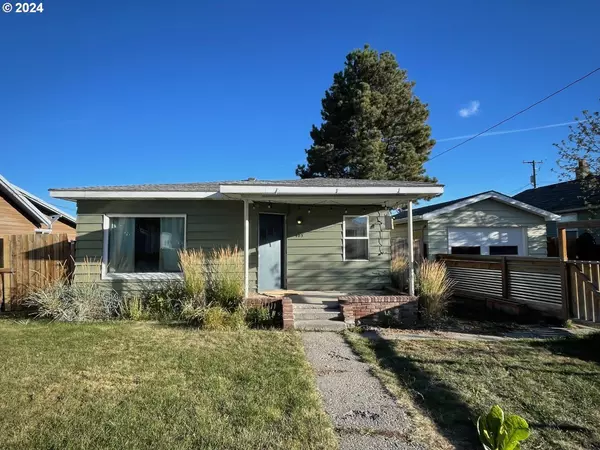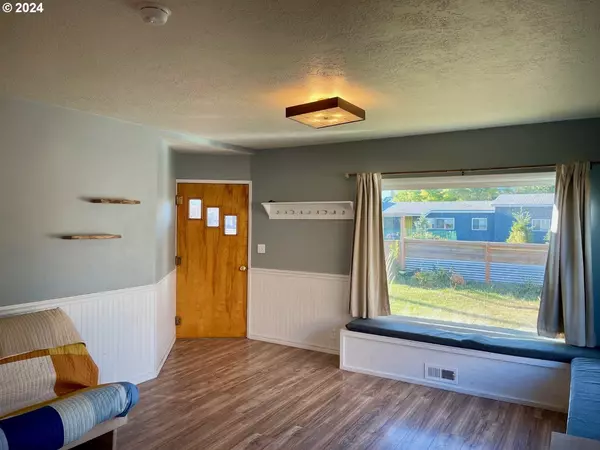Bought with Wallowa Mountain Properties
$344,050
$339,000
1.5%For more information regarding the value of a property, please contact us for a free consultation.
2 Beds
1 Bath
1,218 SqFt
SOLD DATE : 10/30/2024
Key Details
Sold Price $344,050
Property Type Single Family Home
Sub Type Single Family Residence
Listing Status Sold
Purchase Type For Sale
Square Footage 1,218 sqft
Price per Sqft $282
MLS Listing ID 24044234
Sold Date 10/30/24
Style Mid Century Modern
Bedrooms 2
Full Baths 1
Year Built 1946
Annual Tax Amount $1,654
Tax Year 2023
Lot Size 7,405 Sqft
Property Description
Remodeled 1950's mid-century-modern home on one-level in Enterprise. Two bedrooms and one newly remodeled bathroom. The large kitchen has wood and concrete counter-tops, ample cabinets, a breakfast bar, subway tile backsplash, floating wood shelves with live edge, and a eating nook. The kitchen is open to the living room. The living room has large South and West facing windows, and a window-bench for storage and extra seating. The efficient propane monitor heater in the living room keeps the house nice and warm. There is Luxury Vinyl Plank flooring throughout the house. The back porch has been remodeled into a nice size utility room, and the washer and dryer are included in the sale. The house is 1,98 sq.ft plus a 120 sq.ft cellar that house the water heater (new) and the electrical forced air furnace. There is one-car detached garage with a brand new electrical garage door. The back yard is a great space for outdoor living with a stamped concrete patio with a wooden pergola. The property has a perimeter privacy fence in the back and front. The front porch has great mountain views. This is a great starter home, or for people that want to downsize.
Location
State OR
County Wallowa
Area _470
Zoning R-3
Rooms
Basement Crawl Space, Dirt Floor, Partial Basement
Interior
Interior Features Garage Door Opener, Laundry, Luxury Vinyl Plank, Washer Dryer
Heating Forced Air, Other
Cooling None
Appliance Dishwasher, Free Standing Gas Range, Free Standing Refrigerator, Tile
Exterior
Exterior Feature Fenced, Patio, Porch, Public Road, Raised Beds, Yard
Parking Features Detached
Garage Spaces 1.0
View Mountain
Roof Type Composition
Garage Yes
Building
Lot Description Level
Story 1
Foundation Concrete Perimeter
Sewer Public Sewer
Water Public Water
Level or Stories 1
Schools
Elementary Schools Enterprise
Middle Schools Enterprise
High Schools Enterprise
Others
Senior Community No
Acceptable Financing Cash, Conventional, FHA, USDALoan, VALoan
Listing Terms Cash, Conventional, FHA, USDALoan, VALoan
Read Less Info
Want to know what your home might be worth? Contact us for a FREE valuation!

Our team is ready to help you sell your home for the highest possible price ASAP









