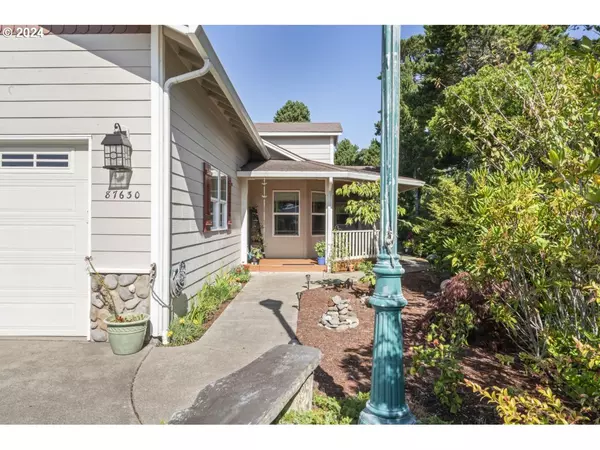Bought with Coldwell Banker Coast Real Est
$635,000
$649,800
2.3%For more information regarding the value of a property, please contact us for a free consultation.
3 Beds
2 Baths
2,166 SqFt
SOLD DATE : 10/30/2024
Key Details
Sold Price $635,000
Property Type Single Family Home
Sub Type Single Family Residence
Listing Status Sold
Purchase Type For Sale
Square Footage 2,166 sqft
Price per Sqft $293
MLS Listing ID 24458715
Sold Date 10/30/24
Style Traditional
Bedrooms 3
Full Baths 2
Year Built 2004
Annual Tax Amount $4,073
Tax Year 2023
Lot Size 0.370 Acres
Property Description
Welcome home. This serene Idylewood home as everything that you need. This beautiful single-level, 3-bedroom, 2-bathroom home offers the perfect blend of comfort and style. Be welcomed by the wrap-around porch and step inside to an inviting open-concept living, dining, and kitchen area with vaulted ceilings. The kitchen has been thoughtfully updated with quartz countertops, stainless steel sink and faucet, new dishwasher, as well as new flooring. There is plenty of storage with a walk-in pantry and deep cabinets with pullout drawers. All new lighting fixtures and fans throughout the home.The very spacious primary suite features a large bonus room, ideal for a home office, gym, or private retreat with large windows to let in all the natural light. Outside, enjoy the fully fenced backyard complete with lush landscaping, berry bushes, and a covered patio—perfect for outdoor gatherings year-round. Outside you will also find 2 storage sheds and a fire pit. There’s RV or boat parking along the side of the oversized 3+ car garage with extra-tall ceilings which provides ample space for vehicles, storage, or a workshop. Don’t miss the chance to own this well-maintained home just minutes to the beach.
Location
State OR
County Lane
Area _229
Zoning RA/U/MH
Rooms
Basement Crawl Space
Interior
Interior Features Garage Door Opener, High Speed Internet, Laundry, Quartz, Skylight, Vaulted Ceiling, Wallto Wall Carpet, Washer Dryer, Wood Floors
Heating Zoned
Cooling None
Appliance Dishwasher, Free Standing Range, Free Standing Refrigerator, Microwave, Pantry, Quartz, Stainless Steel Appliance
Exterior
Exterior Feature Covered Deck, Covered Patio, Fenced, Fire Pit, R V Parking, R V Boat Storage, Tool Shed, Yard
Parking Features Attached, ExtraDeep
Garage Spaces 3.0
View Trees Woods
Roof Type Composition
Garage Yes
Building
Lot Description Level
Story 1
Sewer Standard Septic
Water Public Water
Level or Stories 1
Schools
Elementary Schools Siuslaw
Middle Schools Siuslaw
High Schools Siuslaw
Others
Senior Community No
Acceptable Financing Cash, Conventional, FHA, VALoan
Listing Terms Cash, Conventional, FHA, VALoan
Read Less Info
Want to know what your home might be worth? Contact us for a FREE valuation!

Our team is ready to help you sell your home for the highest possible price ASAP









