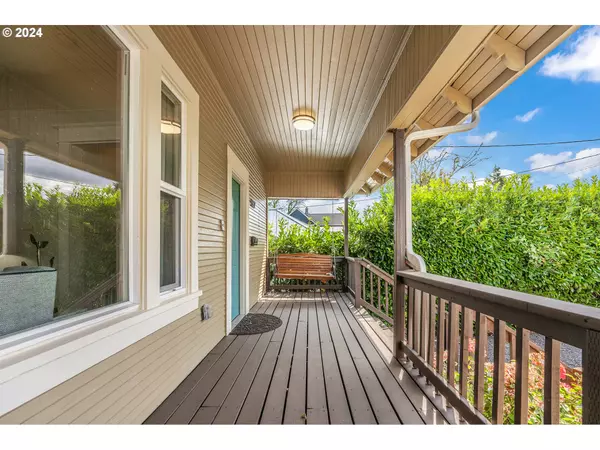Bought with Like Kind Realty
$534,900
$534,900
For more information regarding the value of a property, please contact us for a free consultation.
4 Beds
2 Baths
2,334 SqFt
SOLD DATE : 10/29/2024
Key Details
Sold Price $534,900
Property Type Single Family Home
Sub Type Single Family Residence
Listing Status Sold
Purchase Type For Sale
Square Footage 2,334 sqft
Price per Sqft $229
MLS Listing ID 24369554
Sold Date 10/29/24
Style Craftsman
Bedrooms 4
Full Baths 2
Year Built 1910
Annual Tax Amount $3,539
Tax Year 2023
Lot Size 3,920 Sqft
Property Description
Make this YOUR HOME! Incredible Value. Classic foursquare redesigned to offer space for rental income or multigenerational living. Situated in the vibrant Foster-Powell neighborhood, this 4 bedroom / 2 bathroom home welcomes you with soaring ceilings and picture moldings, hardwood floors, wainscoting, a pantry the size of a small bedroom, and a private backyard. The lower level is fully finished with a partial kitchen, a 2nd primary as well as a secondary bedroom, a full bathroom, and a laundry room. Dressed with quartz countertops, Duravana LL flooring throughout, and a spectacular bathroom with spacious tile surround shower & double sink vanity. The lower level can be accessed easily from the interior or exterior of home. The neighborhood boasts exceptional walkability, bike-ability, and public transportation. With ample street parking, getting around in a car is also a non-stressor. Within close distance is plenty of entertainment - numerous local shops, restaurants, nightlife, and more.
Location
State OR
County Multnomah
Area _143
Rooms
Basement Exterior Entry, Finished, Separate Living Quarters Apartment Aux Living Unit
Interior
Interior Features Engineered Hardwood, Granite, Hardwood Floors, High Ceilings, Laundry, Quartz, Separate Living Quarters Apartment Aux Living Unit, Wainscoting, Wallto Wall Carpet
Heating Forced Air, Mini Split
Cooling Mini Split
Appliance Dishwasher, Disposal, Free Standing Range, Free Standing Refrigerator, Granite, Pantry, Quartz, Range Hood, Stainless Steel Appliance
Exterior
Exterior Feature Covered Patio, Yard
Roof Type Composition
Garage No
Building
Lot Description Level, On Busline
Story 3
Sewer Public Sewer
Water Public Water
Level or Stories 3
Schools
Elementary Schools Creston
Middle Schools Winterhaven
High Schools Franklin
Others
Senior Community No
Acceptable Financing Cash, Conventional, FHA
Listing Terms Cash, Conventional, FHA
Read Less Info
Want to know what your home might be worth? Contact us for a FREE valuation!

Our team is ready to help you sell your home for the highest possible price ASAP









