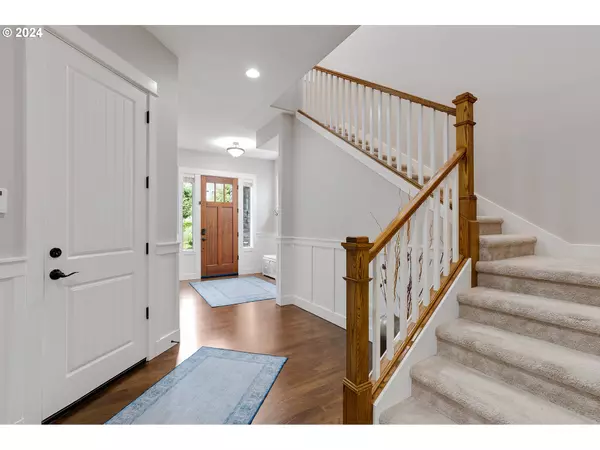Bought with NextHome Realty Connection
$845,000
$849,000
0.5%For more information regarding the value of a property, please contact us for a free consultation.
5 Beds
3 Baths
3,271 SqFt
SOLD DATE : 10/30/2024
Key Details
Sold Price $845,000
Property Type Single Family Home
Sub Type Single Family Residence
Listing Status Sold
Purchase Type For Sale
Square Footage 3,271 sqft
Price per Sqft $258
MLS Listing ID 24204057
Sold Date 10/30/24
Style Stories2, Craftsman
Bedrooms 5
Full Baths 3
Year Built 2010
Annual Tax Amount $8,174
Tax Year 2023
Lot Size 5,227 Sqft
Property Description
Wonderful home truly dialed to perfection. $50k price adjustment! Quiet, beautiful location sits on a dead end street on Bull Mt. Backing to a magical quiet place. The green space has been cleared by the owners and neighbors, for extended enjoyment. Relax in the hammock or play in the tree house. This home has a bedroom and a full bath on the main floor with four bedrooms up, a vaulted bonus room, and an office/craft/homework station. Newer ceiling speakers and a home air system with ION filter, brand new quartz kitchen counters, tile backsplash, sink, refrigerator, dishwasher, and disposal. Cabinets are soft close, some with pull out shelves. Newer interior/exterior paint, an epoxy garage floor, with a work bench and a racking system that stay. Basketball hoop is in-ground and stays. Newer deck and cover for storage underneath, newer hot tub and electrical, walkway pavers, and shed. Upgraded shades, blinds, and curtains throughout home. Thoughtfully executed upgrades everywhere you look. Desirable schools, and easy access to parks, shopping and restaurants.
Location
State OR
County Washington
Area _151
Rooms
Basement Crawl Space
Interior
Interior Features Air Cleaner, Ceiling Fan, Garage Door Opener, High Ceilings, High Speed Internet, Laundry, Quartz, Soaking Tub, Sound System, Wainscoting, Wallto Wall Carpet, Washer Dryer, Wood Floors
Heating Forced Air
Cooling Central Air
Fireplaces Number 1
Fireplaces Type Gas
Appliance Dishwasher, Disposal, Free Standing Range, Free Standing Refrigerator, Gas Appliances, Island, Microwave, Pantry, Plumbed For Ice Maker, Quartz, Stainless Steel Appliance, Tile
Exterior
Exterior Feature Covered Deck, Fenced, Free Standing Hot Tub, Porch, Security Lights, Sprinkler, Tool Shed, Yard
Parking Features Attached
Garage Spaces 3.0
View Trees Woods
Roof Type Composition
Garage Yes
Building
Lot Description Green Belt, Level
Story 2
Sewer Public Sewer
Water Public Water
Level or Stories 2
Schools
Elementary Schools Alberta Rider
Middle Schools Twality
High Schools Tualatin
Others
Senior Community No
Acceptable Financing Cash, Conventional, FHA, VALoan
Listing Terms Cash, Conventional, FHA, VALoan
Read Less Info
Want to know what your home might be worth? Contact us for a FREE valuation!

Our team is ready to help you sell your home for the highest possible price ASAP









