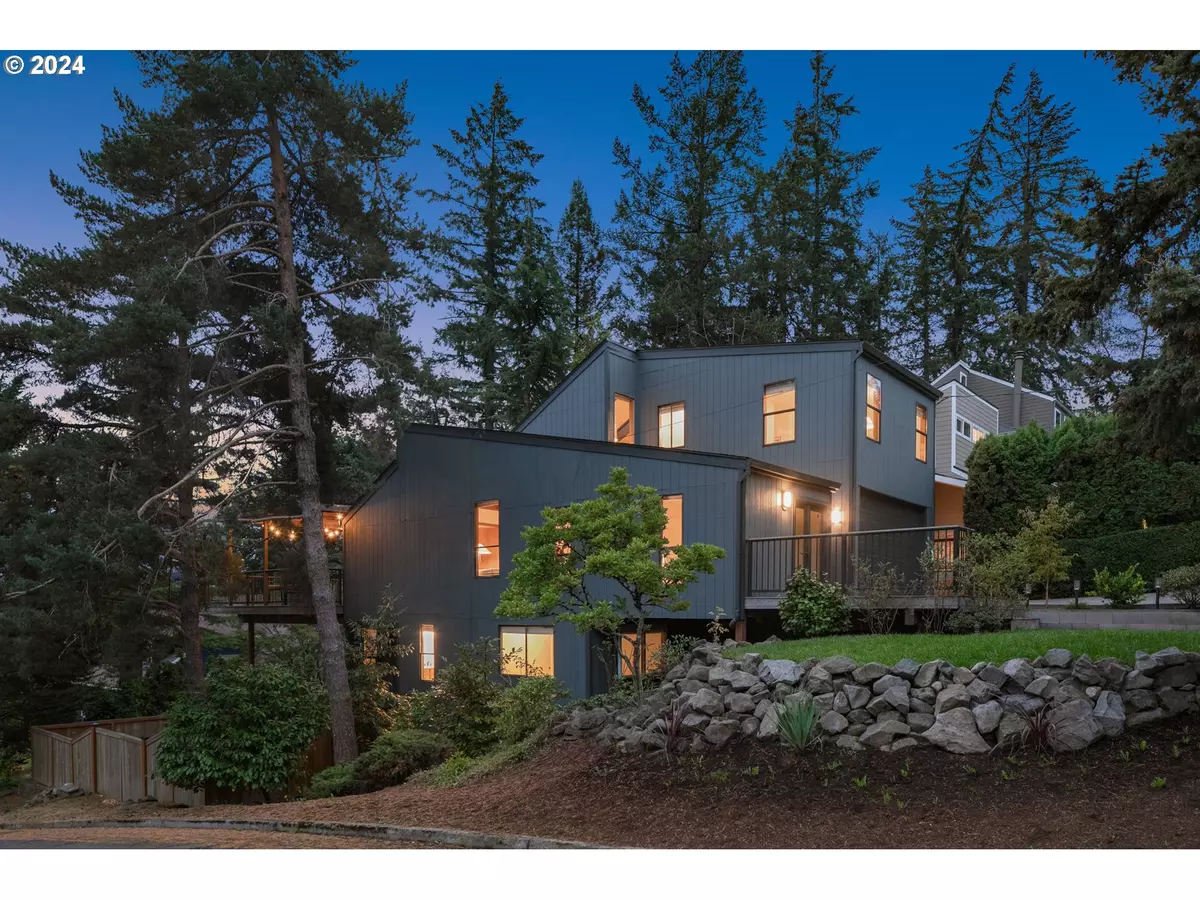Bought with MORE Realty
$825,000
$825,000
For more information regarding the value of a property, please contact us for a free consultation.
4 Beds
3 Baths
3,258 SqFt
SOLD DATE : 10/29/2024
Key Details
Sold Price $825,000
Property Type Single Family Home
Sub Type Single Family Residence
Listing Status Sold
Purchase Type For Sale
Square Footage 3,258 sqft
Price per Sqft $253
MLS Listing ID 24058667
Sold Date 10/29/24
Style Contemporary, Traditional
Bedrooms 4
Full Baths 3
Year Built 1980
Annual Tax Amount $9,029
Tax Year 2023
Lot Size 5,227 Sqft
Property Description
Nestled in the SW Portland hills, this striking contemporary residence features true views of Mt. Hood and a design that seamlessly blends modern amenities with elegance. This home offers abundant natural light, versatile living spaces, and an ideal layout, making it a perfect sanctuary for those seeking both beauty and functionality. Inside, you'll find vaulted ceilings, beautiful solid wood maple floors, and an open floor plan enhanced by skylights and clerestory windows. The living room features a gas fireplace flanked by custom Smoked Ash mantle & built-ins, new carpets, and an extra-large family room that can easily serve additionally as a recreation room or studio. This property offers two primary suites: the main-level suite includes French doors for private exterior/entry, an ensuite, ADA accessibility, and a private laundry area which makes it perfect for guest quarters or even potential investment opportunities. The upper-level primary suite features an ensuite, walk-in closet, and a bonus loft area. The kitchen features plenty of space for the chef & a sous, an eat-in island, pantry area, lots of cabinets and countertop space, and gas appliances. Outside, you'll enjoy countless sunrises and year-round memories on the custom-crafted Ipe/Brazilian hardwood wrap-around deck, which features a gas stub for cooking. The exterior also features a fully fenced backyard, gated RV/boat parking, a hardscape front patio, a generator hookup, an EV charger, and a widened driveway.Residents of West Portland Park benefit from several nearby natural areas. For a serene forest experience, explore Loll Wildwood Nature Area's 17-acre evergreen forest or the Kerr Natural Areas for all your forest bathing needs. Convenient access to New Seasons, I-5, Silicon Forest, and Downtown Portland.
Location
State OR
County Multnomah
Area _148
Rooms
Basement Crawl Space
Interior
Interior Features Ceiling Fan, Garage Door Opener, Granite, High Ceilings, Laundry, Separate Living Quarters Apartment Aux Living Unit, Skylight, Vaulted Ceiling, Washer Dryer, Wood Floors
Heating Forced Air
Cooling Central Air
Fireplaces Number 1
Fireplaces Type Gas
Appliance Appliance Garage, Dishwasher, Disposal, Free Standing Gas Range, Free Standing Refrigerator, Gas Appliances, Granite, Island, Microwave, Plumbed For Ice Maker, Range Hood, Stainless Steel Appliance
Exterior
Exterior Feature Covered Deck, Deck, Fenced, Gas Hookup, Guest Quarters, Patio, Porch, R V Parking, Tool Shed, Yard
Parking Features Attached
Garage Spaces 2.0
View Mountain, Territorial, Trees Woods
Roof Type Composition
Garage Yes
Building
Lot Description Corner Lot, Sloped, Trees
Story 3
Foundation Concrete Perimeter, Pillar Post Pier
Sewer Public Sewer
Water Public Water
Level or Stories 3
Schools
Elementary Schools Markham
Middle Schools Jackson
High Schools Ida B Wells
Others
Senior Community No
Acceptable Financing Cash, Conventional, FHA, VALoan
Listing Terms Cash, Conventional, FHA, VALoan
Read Less Info
Want to know what your home might be worth? Contact us for a FREE valuation!

Our team is ready to help you sell your home for the highest possible price ASAP








