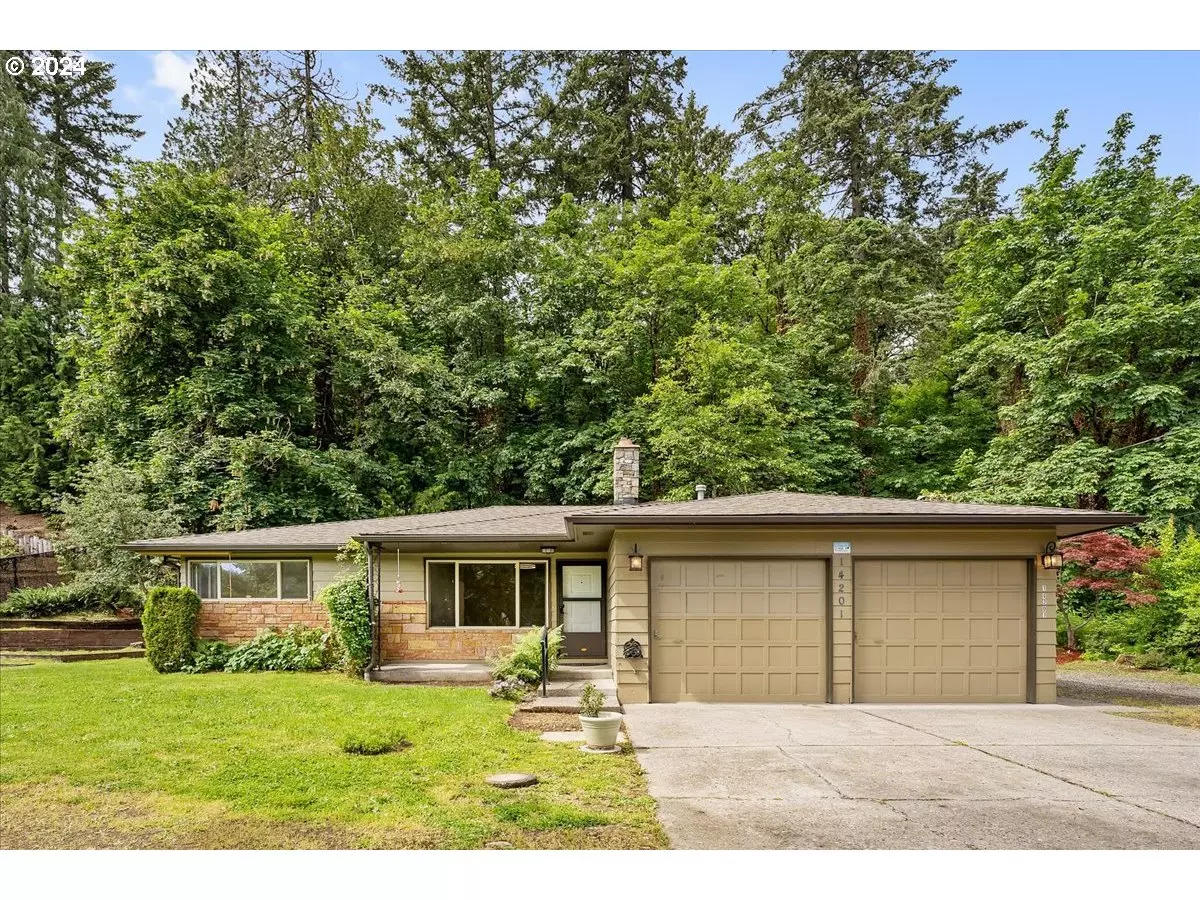Bought with eXp Realty, LLC
$570,000
$569,900
For more information regarding the value of a property, please contact us for a free consultation.
3 Beds
3 Baths
1,492 SqFt
SOLD DATE : 10/25/2024
Key Details
Sold Price $570,000
Property Type Single Family Home
Sub Type Single Family Residence
Listing Status Sold
Purchase Type For Sale
Square Footage 1,492 sqft
Price per Sqft $382
MLS Listing ID 24300505
Sold Date 10/25/24
Style Stories1, Ranch
Bedrooms 3
Full Baths 3
Year Built 1971
Annual Tax Amount $4,553
Tax Year 2023
Property Description
Tucked away! Attention privacy lovers! One level ranch style home on half acre, in a secluded setting! Tastefully remodeled kitchen updated baths, new LVP flooring and new painted walls, doors and trim. New kitchen cabinetry, granite counter tops, stove and newer dishwasher. The house offers vinyl windows with plenty of natural light, new light fixtures and new carpet in beds. New shower in 3rd bath with new counter tops and cabinets. Pantry with plenty of storage. Refinished decks, one of the decks has new covering. Roof - 10 years, and water heater - 2 years. Treed and terraced private backyard! Garden area. 2 sheds, one is newer. RV Parking. Excellent access to freeways, shopping , restaurants, MAX and downtown Milwaukie! A pleasure to show! Call for detailed flyer.
Location
State OR
County Clackamas
Area _145
Zoning R-10
Rooms
Basement Crawl Space, Dirt Floor
Interior
Interior Features Ceiling Fan, Garage Door Opener, Granite, Luxury Vinyl Plank
Heating Forced Air
Cooling None
Fireplaces Number 1
Fireplaces Type Wood Burning
Appliance Dishwasher, Free Standing Gas Range, Free Standing Refrigerator, Gas Appliances, Granite, Pantry, Range Hood, Stainless Steel Appliance
Exterior
Exterior Feature Covered Deck, Deck, Garden, Raised Beds, R V Parking, Security Lights, Water Feature, Workshop, Yard
Parking Features Attached, ExtraDeep
Garage Spaces 2.0
Waterfront Description Seasonal
View Pond, Trees Woods
Roof Type Composition
Garage Yes
Building
Lot Description Flag Lot, Pond, Private, Secluded, Sloped, Wooded
Story 1
Foundation Concrete Perimeter, Pillar Post Pier
Sewer Public Sewer
Water Public Water
Level or Stories 1
Schools
Elementary Schools View Acres
Middle Schools Alder Creek
High Schools Putnam
Others
Senior Community No
Acceptable Financing Cash, Conventional, FHA, VALoan
Listing Terms Cash, Conventional, FHA, VALoan
Read Less Info
Want to know what your home might be worth? Contact us for a FREE valuation!

Our team is ready to help you sell your home for the highest possible price ASAP









