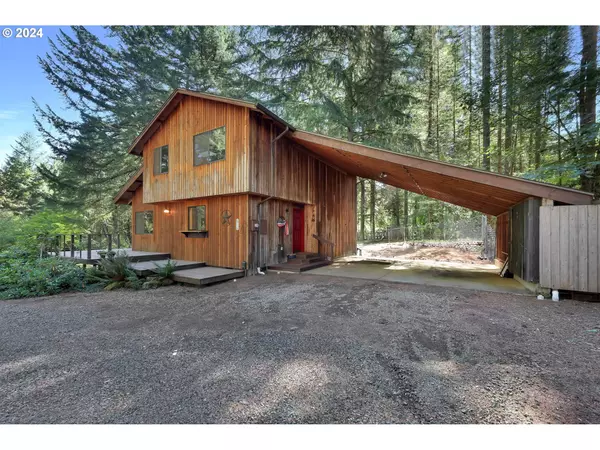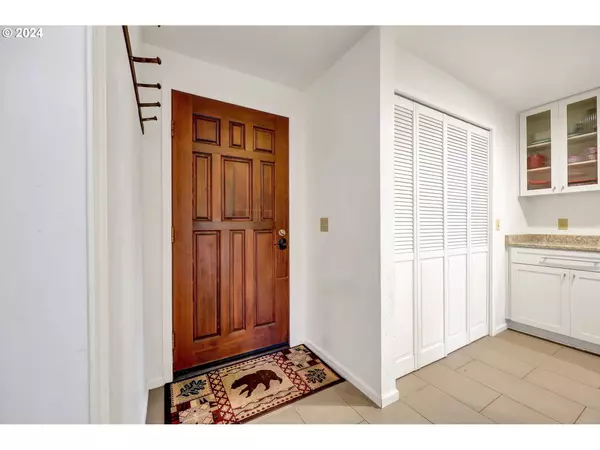Bought with Keller Williams Realty Eugene and Springfield
$589,000
$589,000
For more information regarding the value of a property, please contact us for a free consultation.
3 Beds
2 Baths
1,477 SqFt
SOLD DATE : 10/29/2024
Key Details
Sold Price $589,000
Property Type Single Family Home
Sub Type Single Family Residence
Listing Status Sold
Purchase Type For Sale
Square Footage 1,477 sqft
Price per Sqft $398
MLS Listing ID 24191842
Sold Date 10/29/24
Style Contemporary, Custom Style
Bedrooms 3
Full Baths 2
Year Built 1980
Annual Tax Amount $3,039
Tax Year 2023
Lot Size 2.220 Acres
Property Description
Experience PEACE & Tranquility on 2.22 Acres! This delightful 3-bedroom, 2-bathroom residence features vaulted ceilings, skylights, an open staircase, a cozy wood stove, and plenty of windows to soak in the outdoor beauty. The modern kitchen showcases tiled flooring, Quartz countertops, and a wrap around deck that overlooks a picturesque property, complete with a park-like setting and two serene ponds. There’s also a ADU/guest house with a full bathroom on a separate meter "that was preiviously a Commercial kitchen", a potential two-stall barn or storage shelter equipped with 220 power, and a greenhouse, all within gated and fenced areas! A roomy carport with RV parking is nestled among 150 acres of lush forested land.Fence is not property line. Property is completely enclosed by 6 ft chain link fence and gated. Property extends past metal fencing behind the 14x18 barn/shop to accommodate pasture if needed. Has artesian well.
Location
State OR
County Lane
Area _250
Zoning RR5
Rooms
Basement Crawl Space
Interior
Interior Features Granite, Quartz, Tile Floor, Vaulted Ceiling, Wallto Wall Carpet
Heating Heat Pump
Cooling Heat Pump
Fireplaces Number 1
Fireplaces Type Wood Burning
Appliance Builtin Refrigerator, Disposal, Microwave, Quartz, Stainless Steel Appliance
Exterior
Exterior Feature Deck, Fenced, Greenhouse, Guest Quarters, Private Road, R V Parking, Security Lights, Tool Shed, Water Feature, Workshop, Yard
Parking Features Attached, Carport, Oversized
View Trees Woods
Roof Type Composition
Garage Yes
Building
Lot Description Level, Private, Trees, Wooded
Story 2
Sewer Septic Tank
Water Private, Well
Level or Stories 2
Schools
Elementary Schools Marcola
Middle Schools Mohawk
High Schools Mohawk
Others
Senior Community No
Acceptable Financing CallListingAgent, Cash, Conventional, FHA, VALoan
Listing Terms CallListingAgent, Cash, Conventional, FHA, VALoan
Read Less Info
Want to know what your home might be worth? Contact us for a FREE valuation!

Our team is ready to help you sell your home for the highest possible price ASAP









