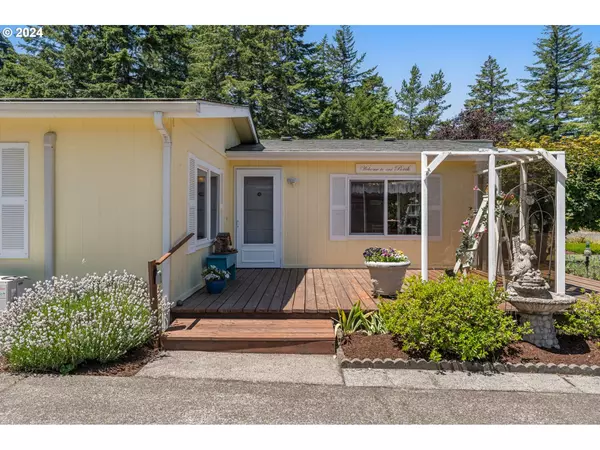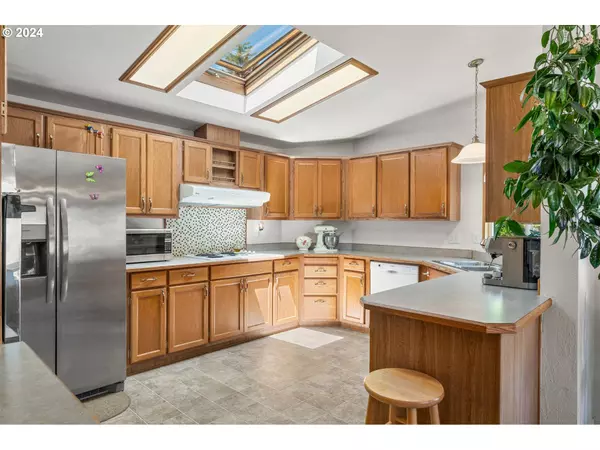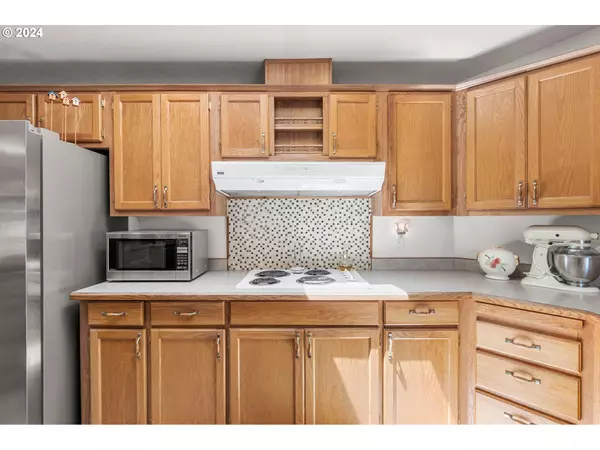Bought with Berkshire Hathaway HomeServices Real Estate Professionals
$403,000
$403,000
For more information regarding the value of a property, please contact us for a free consultation.
3 Beds
2 Baths
1,716 SqFt
SOLD DATE : 10/28/2024
Key Details
Sold Price $403,000
Property Type Manufactured Home
Sub Type Manufactured Homeon Real Property
Listing Status Sold
Purchase Type For Sale
Square Footage 1,716 sqft
Price per Sqft $234
MLS Listing ID 24228657
Sold Date 10/28/24
Style Stories1, Manufactured Home
Bedrooms 3
Full Baths 2
Year Built 1987
Annual Tax Amount $2,329
Lot Size 7,840 Sqft
Property Description
Back on market, no fault of home! Discover the epitome of coastal living in this meticulously maintained home just a few miles from the beach. Boasting three bedrooms and two full bathrooms, this residence offers both space and comfort for family and guests. The large kitchen serves as the heart of the home, perfect for culinary adventures and gatherings. Recent updates include a roof less than 5 years old, ensuring durability and peace of mind. One of the standout features is the expansive four-car extra deep garage with an attached workshop, complete with 220v power, rv electric hookups, and convenient roll-up doors; an ideal setup for hobbyists or car enthusiasts. Outside, a dedicated dog run adds convenience for pet owners. Throughout, this home exudes pride of ownership with its impeccable upkeep and thoughtful design, providing a serene retreat in a desirable coastal location. Don't miss your chance to experience coastal living at its finest. Schedule a private showing today! Listing agent related to seller.
Location
State OR
County Lane
Area _228
Rooms
Basement Crawl Space
Interior
Interior Features Garage Door Opener, Laminate Flooring, Skylight, Sprinkler, Vinyl Floor, Washer Dryer
Heating Ductless, Forced Air
Cooling Mini Split
Appliance Builtin Oven, Builtin Range, Disposal, Free Standing Refrigerator, Range Hood
Exterior
Exterior Feature Dog Run, R V Parking, R V Boat Storage
Parking Features Detached, ExtraDeep, Oversized
Garage Spaces 4.0
Roof Type Composition
Garage Yes
Building
Lot Description Level
Story 1
Foundation Pillar Post Pier
Sewer Public Sewer
Water Public Water
Level or Stories 1
Schools
Elementary Schools Siuslaw
Middle Schools Siuslaw
High Schools Siuslaw
Others
Senior Community No
Acceptable Financing Cash, Conventional, FHA, VALoan
Listing Terms Cash, Conventional, FHA, VALoan
Read Less Info
Want to know what your home might be worth? Contact us for a FREE valuation!

Our team is ready to help you sell your home for the highest possible price ASAP









