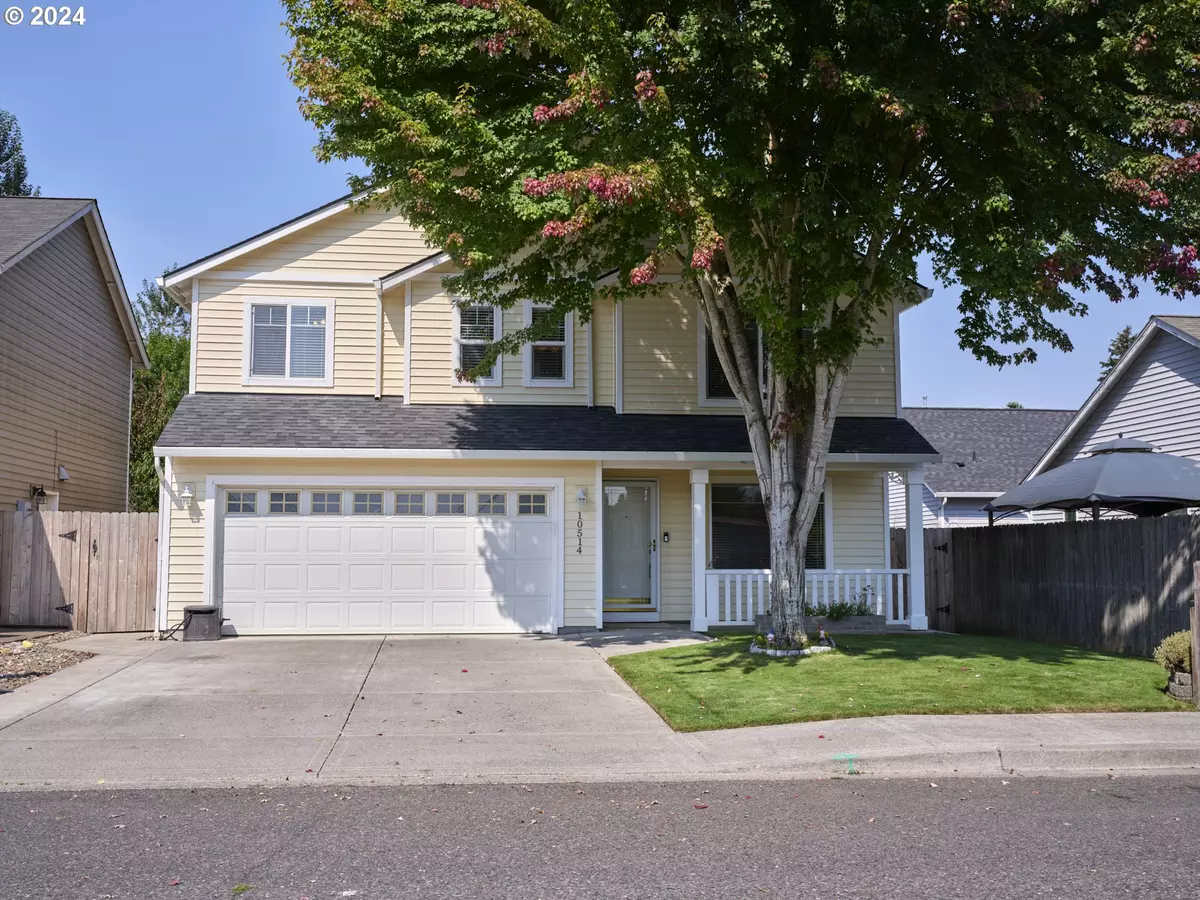Bought with Brantley Christianson Real Estate
$515,000
$524,750
1.9%For more information regarding the value of a property, please contact us for a free consultation.
3 Beds
2.1 Baths
1,877 SqFt
SOLD DATE : 10/24/2024
Key Details
Sold Price $515,000
Property Type Single Family Home
Sub Type Single Family Residence
Listing Status Sold
Purchase Type For Sale
Square Footage 1,877 sqft
Price per Sqft $274
MLS Listing ID 24029796
Sold Date 10/24/24
Style Stories2, Craftsman
Bedrooms 3
Full Baths 2
Year Built 2001
Annual Tax Amount $3,270
Tax Year 2023
Lot Size 5,227 Sqft
Property Description
AMAZING FAMILY SETUP! This home has so much to offer, and so many possibilities! All freshened and updated to be move-in ready, and "worry free" for a new homeowner! This home has 3 beds, 2.5 baths, with a generous loft area, and a fully finished Flex room outback, this home is absolutely amazing for the money, a must be SEE! A wonderful sized yard for the whole family, it's fully fenced, sprinkled and landscaped, nice outdoor storage shed, large-covered patio, all on a quiet cul-de-sac. The Flex room out back is insulated, heated, cooled, w/cable and a landline; perfect for use as an additional living space, office, or shop as it also has a compressed airline running from the garage to the room for all your hobbies/shop needs. The home has so much that has been updated that you must see to fully appreciate. A new disposal, new carpet w/8 Lb pet friendly waterproof pad, new LVP, new paint, new floor registers, newer duct cleaning with filter changed every 4 months since new, AC, R&R roof, hot water tank, door ring camera, updated downstairs bath, total remodel of the primary bath, smoke detectors, C02 detectors, wired for surround sound in living room, appliances stay, too much to list, you won't be disappointed. The home is close to everything but feels private, you have to see it! You can truly tell this is an original homeowner who loved the home and took exceptional care of it! A MUST SEE!
Location
State WA
County Clark
Area _44
Rooms
Basement Crawl Space
Interior
Interior Features Ceiling Fan, Garage Door Opener, High Speed Internet, Laminate Flooring, Laundry, Quartz, Wallto Wall Carpet
Heating Forced Air95 Plus
Cooling Central Air
Appliance Convection Oven, Dishwasher, Disposal, Free Standing Gas Range, Free Standing Range, Free Standing Refrigerator, Pantry, Plumbed For Ice Maker, Range Hood, Stainless Steel Appliance
Exterior
Exterior Feature Fenced, Outbuilding, Sprinkler, Tool Shed, Workshop, Yard
Parking Features Attached, Oversized
Garage Spaces 2.0
Roof Type Composition
Garage Yes
Building
Lot Description Cul_de_sac, Level, Private, Trees
Story 2
Foundation Concrete Perimeter
Sewer Public Sewer
Water Public Water
Level or Stories 2
Schools
Elementary Schools Pleasant Valley
Middle Schools Pleasant Valley
High Schools Prairie
Others
Senior Community No
Acceptable Financing Cash, Conventional, FHA, VALoan
Listing Terms Cash, Conventional, FHA, VALoan
Read Less Info
Want to know what your home might be worth? Contact us for a FREE valuation!

Our team is ready to help you sell your home for the highest possible price ASAP









