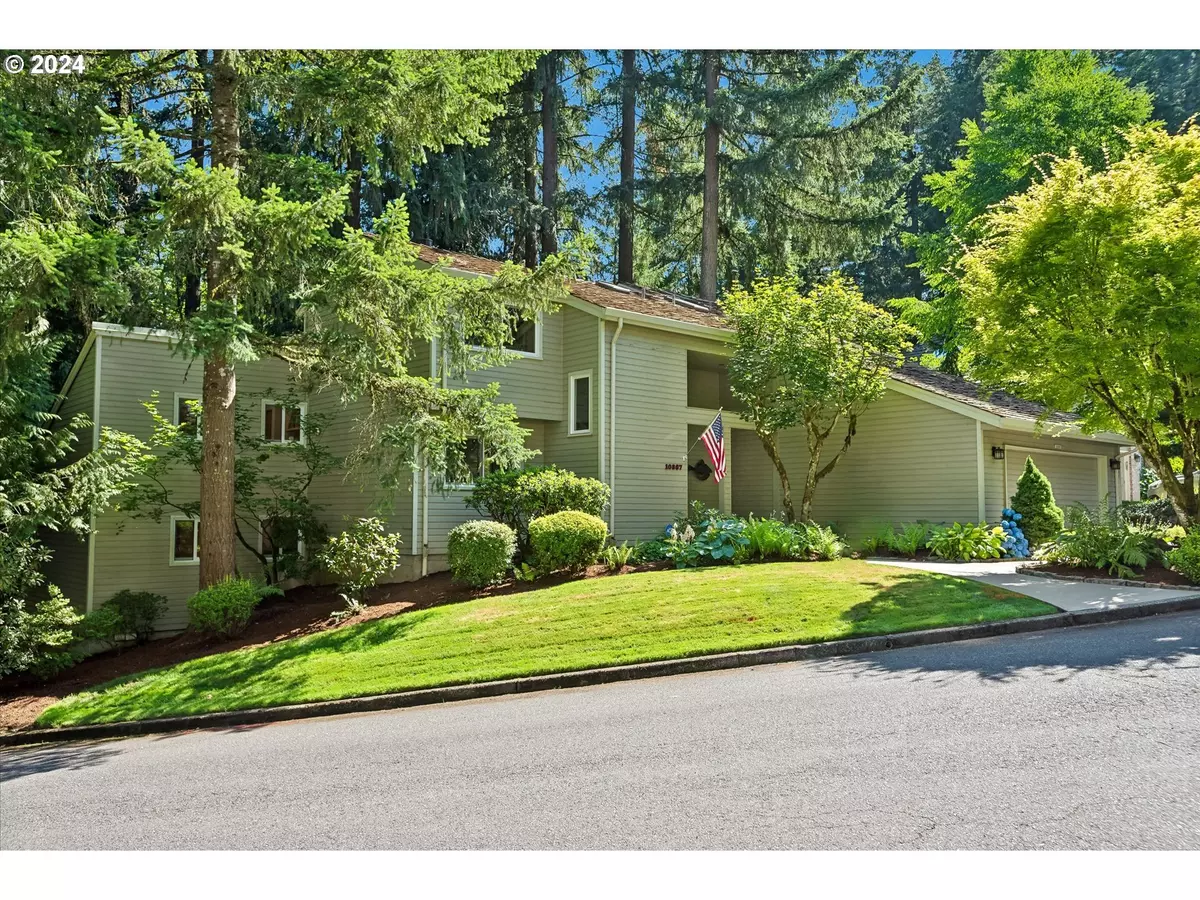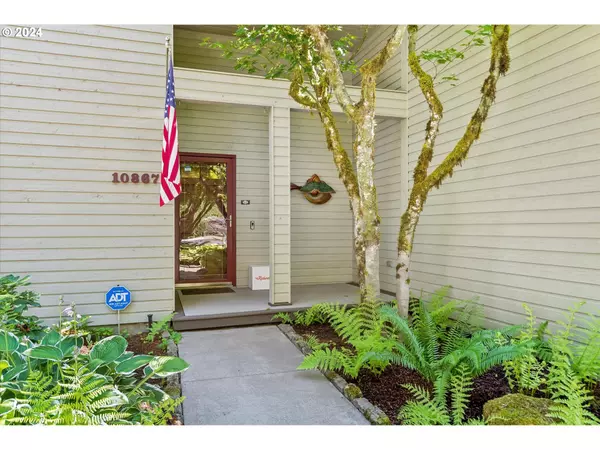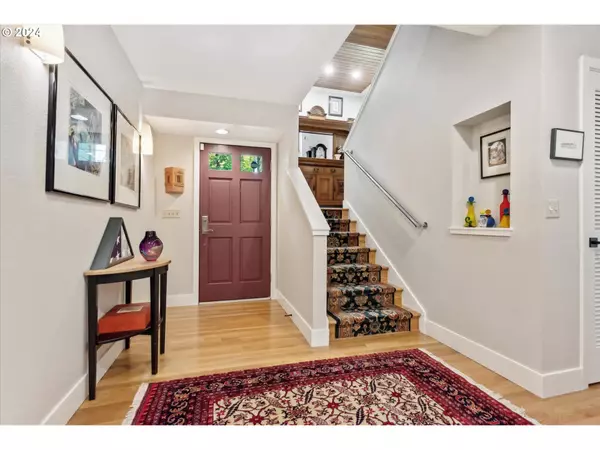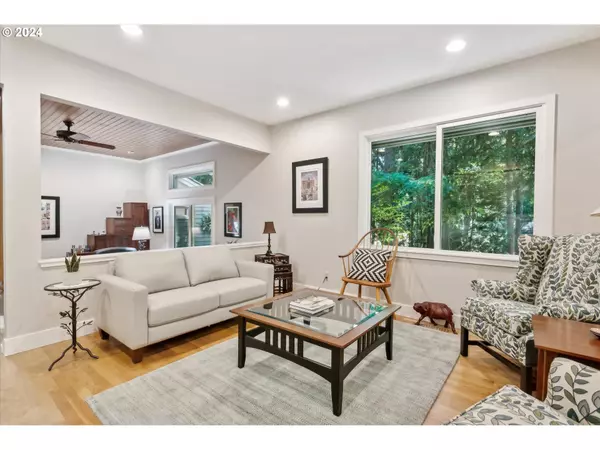Bought with Windermere Realty Trust
$860,000
$849,900
1.2%For more information regarding the value of a property, please contact us for a free consultation.
4 Beds
3.1 Baths
3,284 SqFt
SOLD DATE : 10/28/2024
Key Details
Sold Price $860,000
Property Type Single Family Home
Sub Type Single Family Residence
Listing Status Sold
Purchase Type For Sale
Square Footage 3,284 sqft
Price per Sqft $261
MLS Listing ID 24239632
Sold Date 10/28/24
Style N W Contemporary
Bedrooms 4
Full Baths 3
Condo Fees $1,200
HOA Fees $100/ann
Year Built 1987
Annual Tax Amount $13,187
Tax Year 2023
Lot Size 9,583 Sqft
Property Description
OUT OF THE ORDINARY! This NW architect designed home is unique in so many ways; Quiet neighborhood of 15 homes, with a grove of trees in your backyard! Listen to the quiet - not a through street - complete with charming duck pond! offering 4 bdrms, 3 1/2 baths, including a studio w/full bath, vaulted ceiling, loft, skylights & separate entry - space to reimagine for your lifestyle needs; (shown staged & vacant) close access to downtown Portland & Lake Oswego; office + family room & living room; Quality craftsmanship throughout - newer roof, Carrier HVAC, new wood windows, hardwoods floors up & down, newer interior & exterior paint, stunning gourmet kitchen w/custom maple cabs & high end appliances, (pls review supplemental improvements sheet) tool shed, She shed for a playhouse or quiet getaway! Invisible fencing, AZEK decking w/cable railings, generator, and more!
Location
State OR
County Multnomah
Area _148
Rooms
Basement None
Interior
Interior Features Ceiling Fan, Garage Door Opener, Granite, Hardwood Floors, High Ceilings, Laundry, Skylight, Sprinkler, Vaulted Ceiling, Washer Dryer
Heating Forced Air95 Plus
Cooling Window Unit
Fireplaces Number 2
Fireplaces Type Gas
Appliance Builtin Oven, Convection Oven, Cook Island, Cooktop, Dishwasher, Disposal, Free Standing Refrigerator, Gas Appliances, Granite, Pantry, Range Hood, Stainless Steel Appliance, Tile
Exterior
Exterior Feature Deck, Outbuilding, Sprinkler, Tool Shed, Yard
Parking Features Attached
Garage Spaces 2.0
View Trees Woods
Roof Type Shake
Garage Yes
Building
Lot Description Trees
Story 3
Foundation Concrete Perimeter
Sewer Public Sewer
Water Public Water
Level or Stories 3
Schools
Elementary Schools Stephenson
Middle Schools Jackson
High Schools Ida B Wells
Others
Senior Community No
Acceptable Financing Cash, Conventional
Listing Terms Cash, Conventional
Read Less Info
Want to know what your home might be worth? Contact us for a FREE valuation!

Our team is ready to help you sell your home for the highest possible price ASAP









