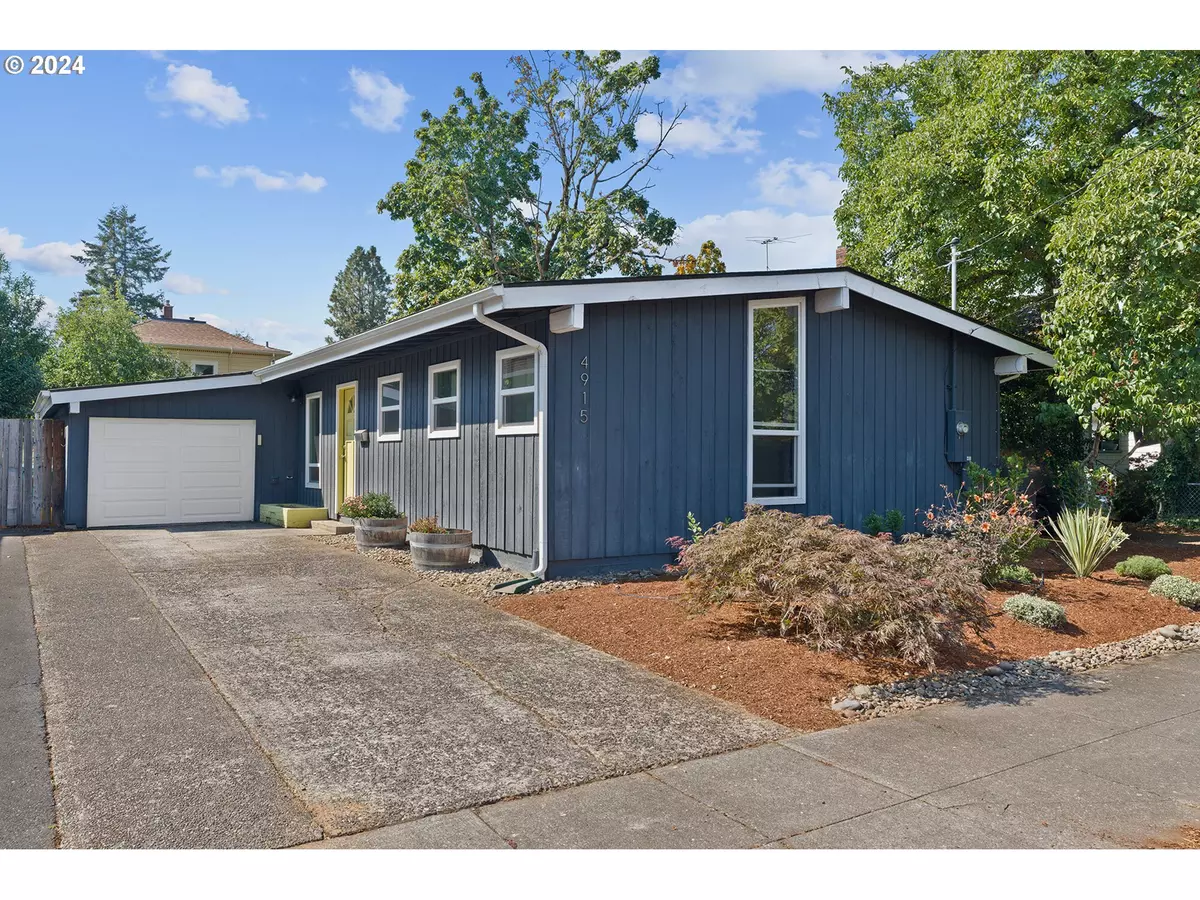Bought with John L. Scott Portland Metro
$512,000
$540,000
5.2%For more information regarding the value of a property, please contact us for a free consultation.
3 Beds
1 Bath
1,212 SqFt
SOLD DATE : 10/24/2024
Key Details
Sold Price $512,000
Property Type Single Family Home
Sub Type Single Family Residence
Listing Status Sold
Purchase Type For Sale
Square Footage 1,212 sqft
Price per Sqft $422
Subdivision Foster-Powell Neighborhood
MLS Listing ID 24457186
Sold Date 10/24/24
Style Mid Century Modern, Ranch
Bedrooms 3
Full Baths 1
Year Built 1955
Annual Tax Amount $4,540
Tax Year 2023
Lot Size 5,227 Sqft
Property Description
Welcome to your dream FoPo Midcentury ranch! Prime location in the bustle of the Foster Powell neighborhood just steps to Portland Mercado food carts, breweries, restaurants, bars, and shopping. Architectural beauty with stunning wood burning brick fireplace and vaulted A-Frame living room that carries over backyard patio with extended cover for year round use. Timeless black and white checkered vinyl floors throughout spacious kitchen with new appliances, large island with gas stove, and nook fit for dining or storage. Original hardwoods throughout living, dining, and bedrooms. Year round light from French doors and floor to ceiling windows. Spacious bathroom with double vanity sinks and abundant storage. Rare oversized single car garage featuring updated washer / dryer units and shelving. Step into expansive freshly landscaped backyard that features raised beds and wood storage shed for the woodturning fireplace. The FoPo neighborhood welcomes you home! [Home Energy Score = 1. HES Report at https://rpt.greenbuildingregistry.com/hes/OR10030221]
Location
State OR
County Multnomah
Area _143
Zoning R5
Rooms
Basement Crawl Space
Interior
Interior Features Hardwood Floors, High Ceilings, Washer Dryer
Heating Forced Air
Cooling Central Air
Fireplaces Number 1
Fireplaces Type Wood Burning
Appliance Cook Island, Free Standing Gas Range, Free Standing Refrigerator, Gas Appliances
Exterior
Exterior Feature Covered Patio, Fenced, Patio, Raised Beds, Yard
Parking Features Attached
Garage Spaces 1.0
Roof Type Composition
Garage Yes
Building
Lot Description Level
Story 1
Sewer Public Sewer
Water Public Water
Level or Stories 1
Schools
Elementary Schools Marysville
Middle Schools Kellogg
High Schools Franklin
Others
Senior Community No
Acceptable Financing Cash, Conventional, FHA, VALoan
Listing Terms Cash, Conventional, FHA, VALoan
Read Less Info
Want to know what your home might be worth? Contact us for a FREE valuation!

Our team is ready to help you sell your home for the highest possible price ASAP









