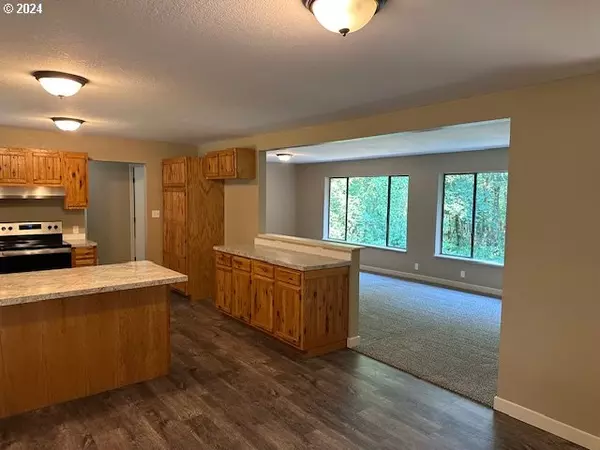Bought with RE/MAX Equity Group
$460,000
$469,900
2.1%For more information regarding the value of a property, please contact us for a free consultation.
3 Beds
1 Bath
1,228 SqFt
SOLD DATE : 10/25/2024
Key Details
Sold Price $460,000
Property Type Single Family Home
Sub Type Single Family Residence
Listing Status Sold
Purchase Type For Sale
Square Footage 1,228 sqft
Price per Sqft $374
MLS Listing ID 24463612
Sold Date 10/25/24
Style Stories1, Ranch
Bedrooms 3
Full Baths 1
Year Built 1930
Annual Tax Amount $2,510
Tax Year 2024
Lot Size 3.100 Acres
Property Description
Welcome to 970 Sandy Bend Road, Castle Rock, WA! This beautifully updated 3-bedroom, 1-bathroom home offers 1,228 square feet of open-concept living space, perfect for modern living. Step inside to discover new flooring, fresh interior paint, and a seamless flow between the living, dining, and kitchen areas. The kitchen boasts brand-new stainless steel appliances, ready to inspire your culinary creations. Outside, the property truly shines. Situated on a private 3.1-acre lot, this home is surrounded by serene natural beauty, including fruit trees that offer a taste of the country life. The huge shop provides ample space for hobbies, storage, or a workshop, making it ideal for those with a passion for projects or needing extra space. Additional upgrades include a new roof, a newly installed well, and a updated furnace ensuring peace of mind and years of worry-free living. This property offers the perfect blend of privacy, convenience, and modern amenities. Don't miss out on this unique opportunity—schedule your showing today!
Location
State WA
County Cowlitz
Area _82
Zoning UZ0
Rooms
Basement Crawl Space
Interior
Interior Features Laminate Flooring, Laundry, Luxury Vinyl Plank, Wallto Wall Carpet
Heating Forced Air
Cooling None
Appliance Dishwasher, Free Standing Range, Range Hood
Exterior
Exterior Feature Outbuilding, Porch, R V Parking, Workshop, Yard
Parking Features Carport, Detached, Oversized
Garage Spaces 2.0
View Trees Woods
Roof Type Composition
Garage Yes
Building
Lot Description Gentle Sloping, Private, Secluded, Trees
Story 1
Sewer Septic Tank
Water Well
Level or Stories 1
Schools
Elementary Schools Castle Rock
Middle Schools Castle Rock
High Schools Castle Rock
Others
Senior Community No
Acceptable Financing Cash, Conventional, FHA, USDALoan, VALoan
Listing Terms Cash, Conventional, FHA, USDALoan, VALoan
Read Less Info
Want to know what your home might be worth? Contact us for a FREE valuation!

Our team is ready to help you sell your home for the highest possible price ASAP









