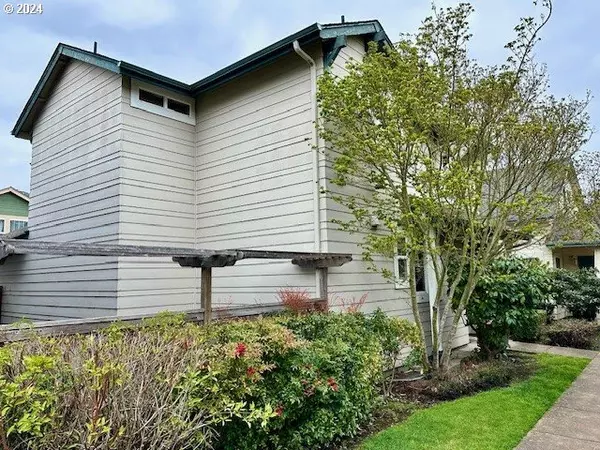Bought with John L. Scott Eugene
$349,000
$349,900
0.3%For more information regarding the value of a property, please contact us for a free consultation.
3 Beds
2.1 Baths
1,492 SqFt
SOLD DATE : 10/24/2024
Key Details
Sold Price $349,000
Property Type Single Family Home
Sub Type Single Family Residence
Listing Status Sold
Purchase Type For Sale
Square Footage 1,492 sqft
Price per Sqft $233
Subdivision Avalon Village
MLS Listing ID 24274451
Sold Date 10/24/24
Style Stories2
Bedrooms 3
Full Baths 2
Condo Fees $107
HOA Fees $35/qua
Year Built 2002
Annual Tax Amount $3,556
Tax Year 2023
Lot Size 2,613 Sqft
Property Description
Priced to sell! Spacious home in quiet Avalon Village! Lovely high ceilings with Kitchen, dining, half bath and Livingroom on main level. Kitchen has eat in bar, pantry and extra storage under the stairs. The cozy gas fireplace adds warmth to the living room additionally there is a slider from the living room to the Low maintenance fenced patio area that would be perfect for pets or a small seating area. All sleeping quarters are on 2nd level including the laundry room. The large primary suite is equipped with walk in closet and has an updated bath with double vanity sinks and soaking tub. Large closets in additional 2 rooms. Freshen up this beautiful home with your favorite paint colors and make it your own!!
Location
State OR
County Lane
Area _246
Zoning R-1
Rooms
Basement None
Interior
Interior Features High Ceilings, Laminate Flooring, Laundry, Soaking Tub
Heating Forced Air
Cooling None
Fireplaces Number 1
Fireplaces Type Gas
Appliance Dishwasher, Disposal, Free Standing Gas Range, Free Standing Refrigerator, Gas Appliances, Microwave, Pantry
Exterior
Exterior Feature Fenced, Patio
Parking Features Attached
Garage Spaces 2.0
Roof Type Composition
Garage Yes
Building
Lot Description Level
Story 2
Foundation Slab
Sewer Public Sewer
Water Public Water
Level or Stories 2
Schools
Elementary Schools Meadow View
Middle Schools Meadow View
High Schools Willamette
Others
Senior Community No
Acceptable Financing Cash, Conventional, FHA, VALoan
Listing Terms Cash, Conventional, FHA, VALoan
Read Less Info
Want to know what your home might be worth? Contact us for a FREE valuation!

Our team is ready to help you sell your home for the highest possible price ASAP









