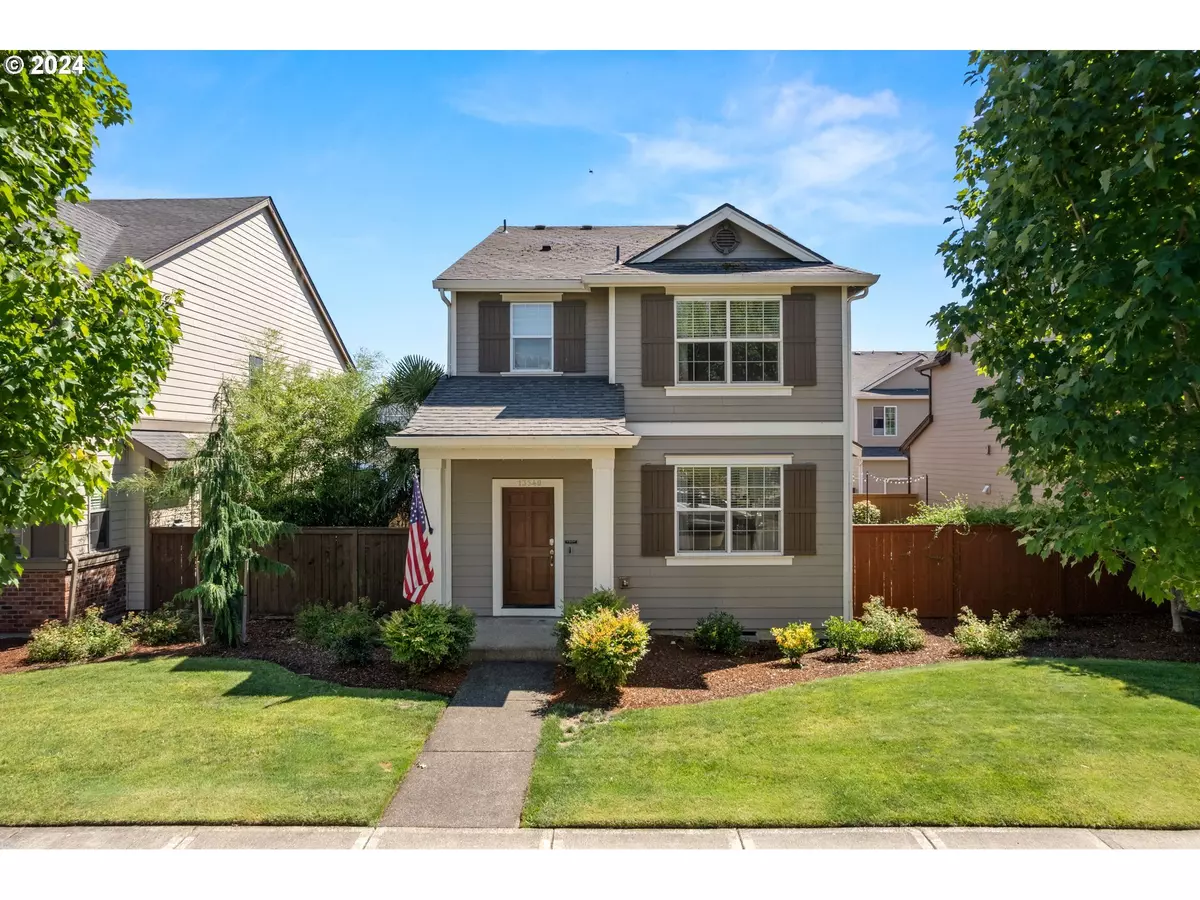Bought with Living Room Realty
$550,000
$549,900
For more information regarding the value of a property, please contact us for a free consultation.
3 Beds
2.1 Baths
1,704 SqFt
SOLD DATE : 10/24/2024
Key Details
Sold Price $550,000
Property Type Single Family Home
Sub Type Single Family Residence
Listing Status Sold
Purchase Type For Sale
Square Footage 1,704 sqft
Price per Sqft $322
Subdivision Edgewater On The Tualatin
MLS Listing ID 24485601
Sold Date 10/24/24
Style Contemporary, Craftsman
Bedrooms 3
Full Baths 2
Condo Fees $240
HOA Fees $80/qua
Year Built 2012
Annual Tax Amount $4,997
Tax Year 2023
Lot Size 3,920 Sqft
Property Description
Contemporary Craftsman with high quality remodel in one of the area's most sought after neighborhoods! This stylish home with vaulted ceilings and open, airy floorplan is filled with abundant natural light and lives much larger than the square footage. The island kitchen with it's premium finishes, stainless steel appliances and casual sophistication, creates the perfect gathering place for entertaining, while offering seamless access to the expansive, private outdoor living space. Every aspect of this impressive renovation from the quartz countertops to the light fixtures and top-notch engineered wood floors was carefully considered. Central air conditioning will keep you cool in the summer while the gas fireplace and furnace will keep you cozy in the winter. A spacious garage offers room for two cars and extra storage. Situated close to the Tualatin River National Wildlife Refuge, parks, bike paths and a public golf course, this home is also just minutes away to freeways and the finest shopping and dining Portland has to offer.
Location
State OR
County Washington
Area _151
Rooms
Basement Crawl Space
Interior
Interior Features Engineered Hardwood, Garage Door Opener, High Ceilings, High Speed Internet, Laundry, Quartz, Vaulted Ceiling, Vinyl Floor, Wallto Wall Carpet
Heating Forced Air90
Cooling Central Air
Fireplaces Number 1
Fireplaces Type Gas
Appliance Convection Oven, Dishwasher, Disposal, Free Standing Gas Range, Free Standing Range, Free Standing Refrigerator, Gas Appliances, Island, Microwave, Plumbed For Ice Maker, Quartz, Solid Surface Countertop, Stainless Steel Appliance, Tile
Exterior
Exterior Feature Fenced, Patio, Porch, Sprinkler, Yard
Parking Features Attached
Garage Spaces 2.0
Roof Type Composition
Garage Yes
Building
Story 2
Foundation Concrete Perimeter
Sewer Public Sewer
Water Public Water
Level or Stories 2
Schools
Elementary Schools Deer Creek
Middle Schools Twality
High Schools Tualatin
Others
Senior Community No
Acceptable Financing Cash, Conventional, FHA, VALoan
Listing Terms Cash, Conventional, FHA, VALoan
Read Less Info
Want to know what your home might be worth? Contact us for a FREE valuation!

Our team is ready to help you sell your home for the highest possible price ASAP









