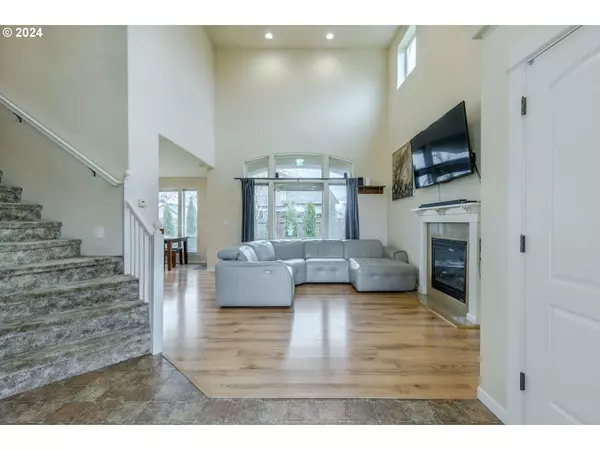Bought with Kinected Realty LLC
$424,900
$424,900
For more information regarding the value of a property, please contact us for a free consultation.
3 Beds
2.1 Baths
1,497 SqFt
SOLD DATE : 10/23/2024
Key Details
Sold Price $424,900
Property Type Single Family Home
Sub Type Single Family Residence
Listing Status Sold
Purchase Type For Sale
Square Footage 1,497 sqft
Price per Sqft $283
MLS Listing ID 24487242
Sold Date 10/23/24
Style Stories2, Contemporary
Bedrooms 3
Full Baths 2
Year Built 2005
Annual Tax Amount $4,756
Tax Year 2023
Lot Size 7,405 Sqft
Property Description
Welcome to this charming 3-bedroom, 2.1-bathroom home nestled in a peaceful cul-de-sac with RV parking. As you enter the home, you are greeted by the spacious great/living room adorned with high ceilings, creating an airy and welcoming atmosphere. The focal point of this room is a cozy gas fireplace, perfect for gathering around during cooler evenings, adding warmth and charm to the space. Adjacent to the great/living room is the open eat-in area and kitchen, ideal for both casual meals and entertaining guests. The kitchen includes an island eat bar, all appliances included, ample counter space, and a pantry. With a door leading to the backyard, you have easy access to outdoor dining and relaxation. The backyard is designed for enjoyment, featuring a covered patio where you can unwind and entertain, complete with a convenient gas hook-up for your BBQ grill. Heading upstairs, you'll find all three bedrooms and the laundry area conveniently located on the same level for added convenience. The bedrooms offer ceiling fans, and carpet with plenty of natural light streaming in through the windows. The primary bedroom features its own ensuite bathroom. With its thoughtful design, modern amenities, and prime location, this home offers the perfect blend of comfort and functionality for you to enjoy for years to come.
Location
State OR
County Linn
Area _221
Zoning R-1
Rooms
Basement Crawl Space
Interior
Interior Features Ceiling Fan, Garage Door Opener, High Ceilings, Laminate Flooring, Laundry, Vaulted Ceiling, Vinyl Floor, Wallto Wall Carpet
Heating Heat Pump
Cooling Heat Pump
Fireplaces Number 1
Fireplaces Type Gas
Appliance Dishwasher, Disposal, Free Standing Range, Free Standing Refrigerator, Island, Microwave, Pantry, Stainless Steel Appliance, Tile
Exterior
Exterior Feature Covered Patio, Dog Run, Fenced, Gas Hookup, Porch, R V Parking, Sprinkler, Tool Shed, Yard
Parking Features Attached
Garage Spaces 2.0
Waterfront Description Seasonal
View Seasonal
Roof Type Composition
Garage Yes
Building
Lot Description Cul_de_sac, Level
Story 2
Foundation Concrete Perimeter
Sewer Public Sewer
Water Public Water
Level or Stories 2
Schools
Elementary Schools Harrisburg
Middle Schools Harrisburg
High Schools Harrisburg
Others
Senior Community No
Acceptable Financing Cash, Conventional, FHA, USDALoan, VALoan
Listing Terms Cash, Conventional, FHA, USDALoan, VALoan
Read Less Info
Want to know what your home might be worth? Contact us for a FREE valuation!

Our team is ready to help you sell your home for the highest possible price ASAP









