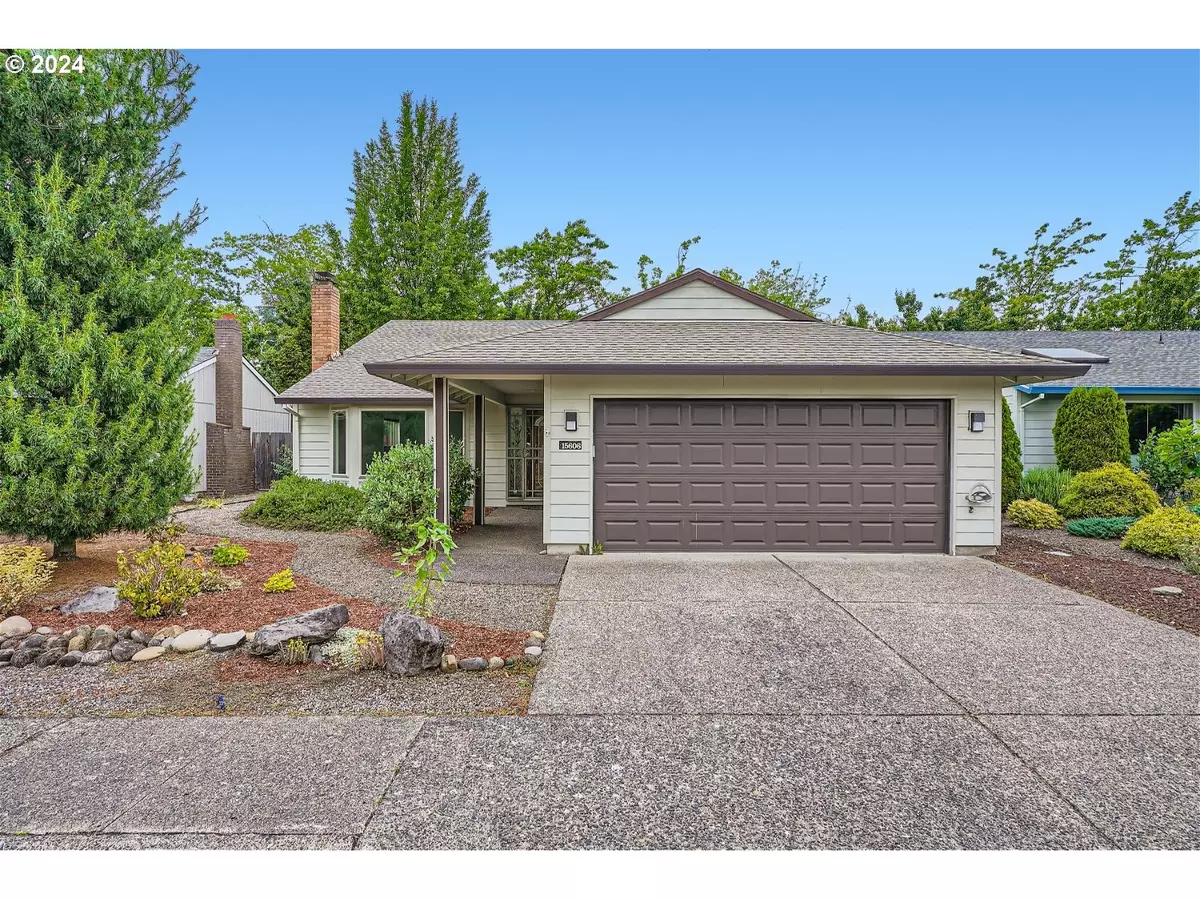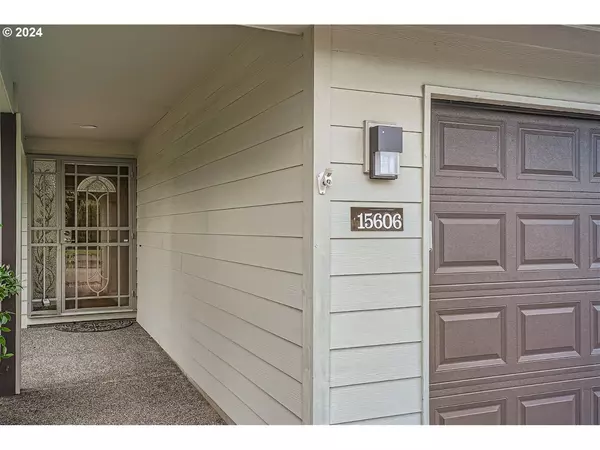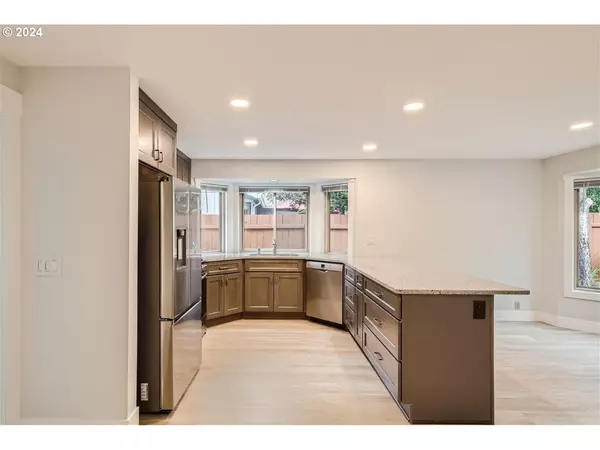Bought with Redfin
$599,000
$610,000
1.8%For more information regarding the value of a property, please contact us for a free consultation.
2 Beds
2 Baths
1,744 SqFt
SOLD DATE : 10/23/2024
Key Details
Sold Price $599,000
Property Type Single Family Home
Sub Type Single Family Residence
Listing Status Sold
Purchase Type For Sale
Square Footage 1,744 sqft
Price per Sqft $343
MLS Listing ID 24312634
Sold Date 10/23/24
Style Stories1, Ranch
Bedrooms 2
Full Baths 2
Condo Fees $655
HOA Fees $54/ann
Year Built 1983
Annual Tax Amount $2,292
Tax Year 2023
Lot Size 5,227 Sqft
Property Description
Well-maintained one-level gem located in Vancouver's top-rated 55+ community, Fairway Village. Nestled around a nine-hole public golf course, this home offers a lifestyle rich with amenities including a clubhouse with swimming pool, gym, library, game room, & more! The versatile layout features a vaulted living room with cozy fireplace and a family room adjacent to the kitchen, complete with a slider leading to an enclosed sunroom - perfect for year-round enjoyment. The remodeled kitchen boasts granite counters, breakfast bar, stainless steel gas appliances, and butler's pantry. Spacious primary retreat features a walk-in closet, an additional double closet, and a spa-like bath with dual sink vanity, soaking tub, step-in shower, and skylights. The second bedroom and updated full bathroom provide ample space for guests or hobbies. Enjoy the very private, low maintenance backyard with mature landscape, patio, and enclosed sunroom. Plus, take in a partial golf course view right across the street. Experience an active senior community with endless amenities!
Location
State WA
County Clark
Area _24
Interior
Interior Features Ceiling Fan, Garage Door Opener, Granite, Laundry, Skylight, Soaking Tub, Vaulted Ceiling, Wallto Wall Carpet, Washer Dryer
Heating Forced Air
Cooling Air Conditioning Ready
Fireplaces Number 1
Fireplaces Type Wood Burning
Appliance Butlers Pantry, Dishwasher, Disposal, Free Standing Gas Range, Free Standing Refrigerator, Gas Appliances, Granite, Microwave, Pantry, Plumbed For Ice Maker, Stainless Steel Appliance, Tile
Exterior
Exterior Feature Covered Patio, Fenced, Public Road
Parking Features Attached
Garage Spaces 2.0
View Golf Course, Territorial
Roof Type Composition
Garage Yes
Building
Lot Description Golf Course, Level
Story 1
Sewer Public Sewer
Water Public Water
Level or Stories 1
Schools
Elementary Schools Riverview
Middle Schools Shahala
High Schools Mountain View
Others
HOA Name One-time $2205 HOA new home buyer fee, Buyer pays new Buyer transfer fee, optional clause, #9, line 65 (Correct Box is Buyer), $20 Registration fee per person & annual HOA dues of $655 per individual per year for 2024. Visit:www.ourfairwayvillage.org
Senior Community Yes
Acceptable Financing Cash, Conventional, FHA, VALoan
Listing Terms Cash, Conventional, FHA, VALoan
Read Less Info
Want to know what your home might be worth? Contact us for a FREE valuation!

Our team is ready to help you sell your home for the highest possible price ASAP









