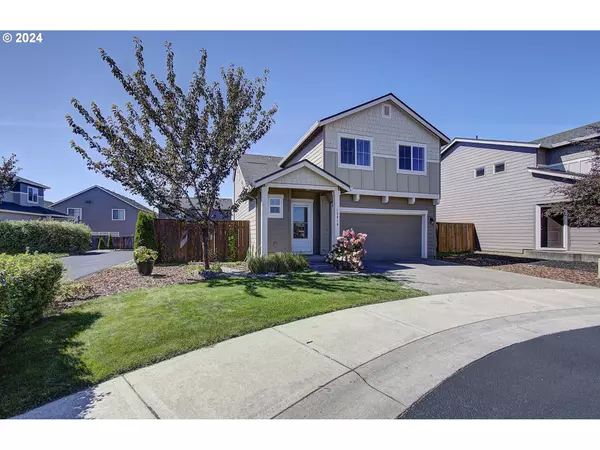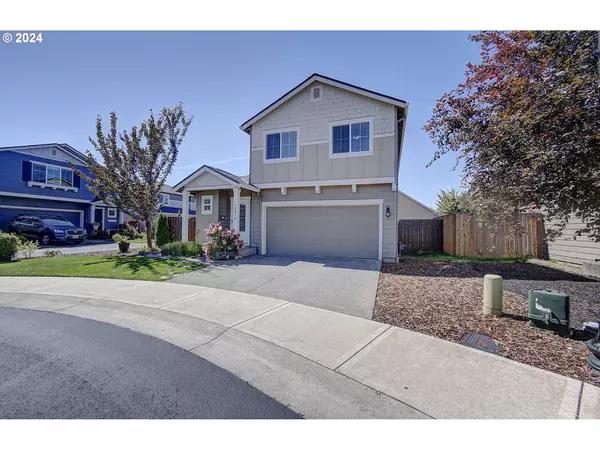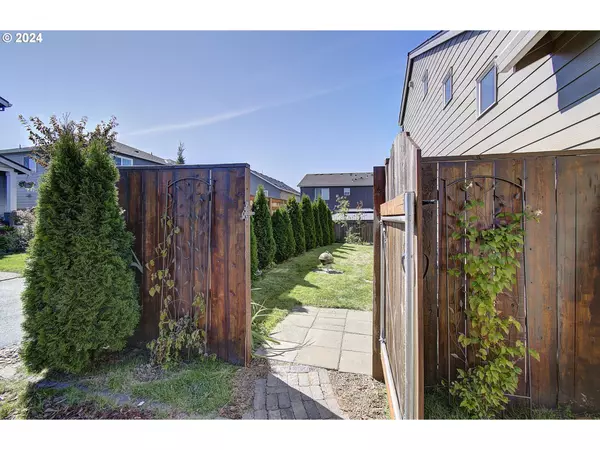Bought with Matin Real Estate
$460,000
$469,500
2.0%For more information regarding the value of a property, please contact us for a free consultation.
4 Beds
2.1 Baths
1,690 SqFt
SOLD DATE : 10/23/2024
Key Details
Sold Price $460,000
Property Type Single Family Home
Sub Type Single Family Residence
Listing Status Sold
Purchase Type For Sale
Square Footage 1,690 sqft
Price per Sqft $272
MLS Listing ID 24596160
Sold Date 10/23/24
Style Stories2
Bedrooms 4
Full Baths 2
Condo Fees $70
HOA Fees $70/mo
Year Built 2016
Annual Tax Amount $3,421
Tax Year 2024
Lot Size 3,920 Sqft
Property Description
Welcome to your new haven in the Avalon Grand gated community of Vancouver, WA! Step inside this wonderful 4-bedroom, 2.5-bathroom home and you’ll be greeted by a bright and airy main level adorned with sleek laminate flooring. The heart of the home is the spacious eat-in kitchen, boasting stainless appliances, a tile backsplash, and a handy pantry. Relax and unwind in the large primary bedroom, a true retreat featuring an on-suite bathroom and a walk-in closet. With ceiling fans in every bedroom and the living room, comfort is assured year-round. The addition of A/C ensures that you'll stay cool during those warm summer days. The Avalon Grand community enhances your living experience with two fantastic parks—ideal for family and friends to play or for your furry friends to roam. This home is move-in ready and waiting for you to make it your own. Don't miss the chance to experience this blend of comfort and convenience in one of Vancouver’s sought-after neighborhoods.
Location
State WA
County Clark
Area _62
Interior
Interior Features Ceiling Fan, Laminate Flooring, Laundry, Wallto Wall Carpet, Washer Dryer
Heating Forced Air95 Plus
Cooling Central Air
Appliance Dishwasher, Free Standing Refrigerator, Island, Microwave, Pantry, Stainless Steel Appliance, Tile
Exterior
Exterior Feature Fenced, Porch, Yard
Parking Features Attached
Garage Spaces 2.0
Roof Type Composition
Garage Yes
Building
Lot Description Cul_de_sac
Story 2
Sewer Public Sewer
Water Public Water
Level or Stories 2
Schools
Elementary Schools Glenwood
Middle Schools Laurin
High Schools Prairie
Others
Senior Community No
Acceptable Financing CallListingAgent, Cash, Conventional, FHA, VALoan
Listing Terms CallListingAgent, Cash, Conventional, FHA, VALoan
Read Less Info
Want to know what your home might be worth? Contact us for a FREE valuation!

Our team is ready to help you sell your home for the highest possible price ASAP









