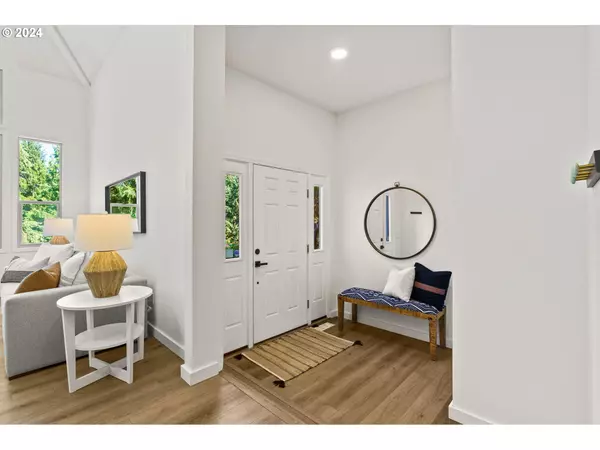Bought with Urban Nest Realty
$850,000
$875,000
2.9%For more information regarding the value of a property, please contact us for a free consultation.
3 Beds
2.1 Baths
2,627 SqFt
SOLD DATE : 10/15/2024
Key Details
Sold Price $850,000
Property Type Single Family Home
Sub Type Single Family Residence
Listing Status Sold
Purchase Type For Sale
Square Footage 2,627 sqft
Price per Sqft $323
Subdivision Mountain Park
MLS Listing ID 24402619
Sold Date 10/15/24
Style Contemporary
Bedrooms 3
Full Baths 2
Condo Fees $97
HOA Fees $97/mo
Year Built 1990
Annual Tax Amount $10,896
Tax Year 2023
Lot Size 10,018 Sqft
Property Description
Nestled within the serene Mountain Park in a peaceful setting. Same owner for over 10 years lovingly updated and move-in ready. Light filled and surrounded by views of nature!! Stunning vaulted ceilings with huge windows, all new engineered hardwood on the main floor. Wrap-around fireplace and built-in bar with wine fridge create the perfect atmosphere for hosting gatherings in this incredible open floor plan. The newly remodeled kitchen blends seamlessly into the living and dining space and connects to the spectacular new covered back patio. The kitchen layout was completely reconfigured with quartz countertops, a large island, and high-quality SMART Samsung appliances including a double convection oven. Just off the dining is a covered patio ideal for year-round enjoyment. An additional second large living room on the main floor with a balcony could be a primary bedroom. Upstairs, three bedrooms all with high-quality wool carpet provide a great layout with two bedrooms connected by a shared bathroom. The primary suite has been luxuriously renovated for a spa-like feel with a freestanding bathtub, walk-in shower, tile, heated towel rack, energy-efficient Toto toilet, and double sink vanity and a fabulous walk-in closet. The finished lower level offers flexible space and was used as a media room but it can function as a 4th bedroom/mother-in-law suite. Easy potential for an additional full bathroom in the wine storage area room with slate floors (plumbing is already there). Gorgeous private backyard with all new hardscaping and french drain system and stunning backdrop of trees and landscaping. Many changes have been made to fully enjoy this flat, outdoor space. The front yard has a new retaining wall and drainage system as well as new stairs. Easy drive-up driveway and has a large flat area for additional parking.
Location
State OR
County Multnomah
Area _147
Rooms
Basement Daylight, Finished
Interior
Interior Features Engineered Hardwood, High Ceilings, Laminate Flooring, Laundry, Quartz, Tile Floor, Wallto Wall Carpet, Washer Dryer
Heating Forced Air
Cooling Central Air
Fireplaces Number 1
Fireplaces Type Wood Burning
Appliance Builtin Oven, Builtin Range, Convection Oven, Dishwasher, Disposal, Double Oven, Free Standing Refrigerator, Gas Appliances, Island, Microwave, Quartz, Stainless Steel Appliance, Wine Cooler
Exterior
Exterior Feature Covered Patio, Sprinkler, Yard
Parking Features Attached
Garage Spaces 2.0
View Trees Woods
Roof Type Composition
Garage Yes
Building
Lot Description Level, Private, Sloped, Terraced, Trees
Story 3
Foundation Concrete Perimeter
Sewer Public Sewer
Water Public Water
Level or Stories 3
Schools
Elementary Schools Stephenson
Middle Schools Jackson
High Schools Ida B Wells
Others
Senior Community No
Acceptable Financing Cash, Conventional
Listing Terms Cash, Conventional
Read Less Info
Want to know what your home might be worth? Contact us for a FREE valuation!

Our team is ready to help you sell your home for the highest possible price ASAP









