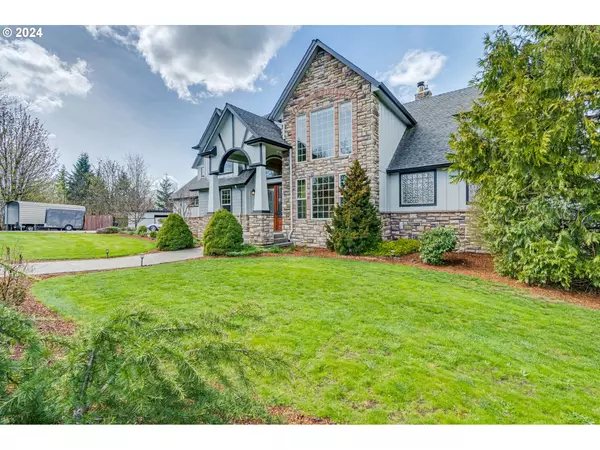Bought with Cascadia NW Real Estate
$1,332,000
$1,499,000
11.1%For more information regarding the value of a property, please contact us for a free consultation.
4 Beds
4.3 Baths
6,536 SqFt
SOLD DATE : 10/18/2024
Key Details
Sold Price $1,332,000
Property Type Single Family Home
Sub Type Single Family Residence
Listing Status Sold
Purchase Type For Sale
Square Footage 6,536 sqft
Price per Sqft $203
MLS Listing ID 24646717
Sold Date 10/18/24
Style Custom Style
Bedrooms 4
Full Baths 4
Condo Fees $300
HOA Fees $25/ann
Year Built 2005
Annual Tax Amount $6,974
Tax Year 2024
Lot Size 6.010 Acres
Property Description
Six-acre Luxury Estate! Walking paths, views and wine cellar, set among beautifully landscaped grounds! Built-in swim-spa and multiple decks to take in the spectacular river views and stunning sunsets! This home has it all, and it's ICF construction is energy efficient, keeping your utilities low! Extraordinary wood stove in the great room and dual heat pumps to keep every corner of this sprawling home comfortable year-round. Entertainer's paradise! Game room with pool table, bar, fully equipped theater room plus 4-zone Bose surround sound for whatever your plans! Easily convert the daylight basement to separate living quarters. Mechanical room for easy care, shop and holding tank for the artesian well. Ample storage and room to park 12+ cars for large gatherings. Fabulous neighborhood with an easy commute. Must see to appreciate all the details.
Location
State WA
County Cowlitz
Area _81
Zoning R11
Rooms
Basement Daylight, Finished, Full Basement
Interior
Interior Features Ceiling Fan, Central Vacuum, Concrete Floor, Garage Door Opener, Granite, Hardwood Floors, High Ceilings, High Speed Internet, Home Theater, Jetted Tub, Laundry, Separate Living Quarters Apartment Aux Living Unit, Sound System, Sprinkler, Tile Floor, Wallto Wall Carpet, Washer Dryer
Heating Forced Air95 Plus, Heat Pump, Wood Stove
Cooling Heat Pump
Fireplaces Number 2
Fireplaces Type Propane, Wood Burning
Appliance Dishwasher, Disposal, Free Standing Gas Range, Free Standing Refrigerator, Gas Appliances, Granite, Island, Microwave, Pantry, Stainless Steel Appliance
Exterior
Exterior Feature Builtin Hot Tub, Covered Patio, Deck, Dog Run, Fenced, Outbuilding, Private Road, R V Parking, R V Boat Storage, Sprinkler, Tool Shed, Yard
Parking Features Attached
Garage Spaces 3.0
View Mountain, River, Trees Woods
Roof Type Fiberglass
Garage Yes
Building
Lot Description Level, Private, Sloped, Trees
Story 3
Sewer Septic Tank
Water Well
Level or Stories 3
Schools
Elementary Schools Woodland
Middle Schools Woodland
High Schools Woodland
Others
Senior Community No
Acceptable Financing Cash, Conventional, FHA, VALoan
Listing Terms Cash, Conventional, FHA, VALoan
Read Less Info
Want to know what your home might be worth? Contact us for a FREE valuation!

Our team is ready to help you sell your home for the highest possible price ASAP









