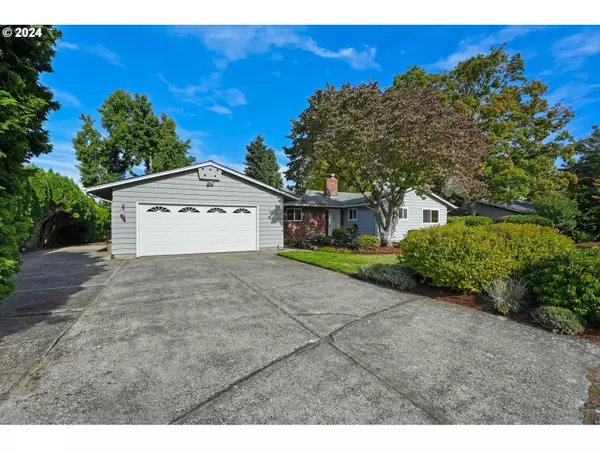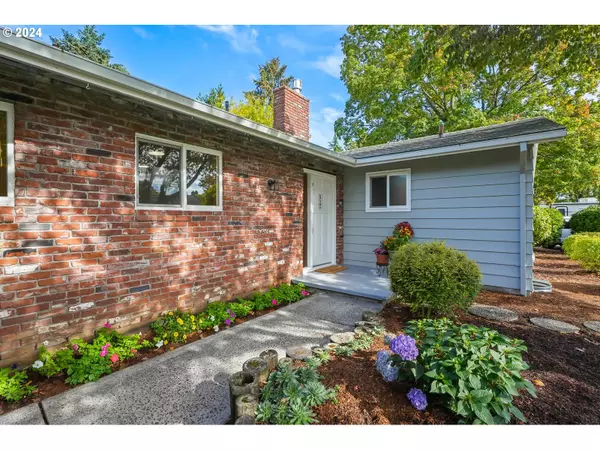Bought with Windermere Realty Trust
$566,000
$574,900
1.5%For more information regarding the value of a property, please contact us for a free consultation.
3 Beds
2.1 Baths
1,716 SqFt
SOLD DATE : 10/21/2024
Key Details
Sold Price $566,000
Property Type Single Family Home
Sub Type Single Family Residence
Listing Status Sold
Purchase Type For Sale
Square Footage 1,716 sqft
Price per Sqft $329
MLS Listing ID 24043854
Sold Date 10/21/24
Style Stories1
Bedrooms 3
Full Baths 2
Year Built 1961
Annual Tax Amount $4,591
Tax Year 2023
Lot Size 0.340 Acres
Property Description
First time on the market since it was built in 1961! IMPECCABLY MAINTAINED for 63 years!! There's still a 60's VIBE, but plenty of UPDATES, too! HARDWOODS were just REFINISHED! NEW interior paint! NEW outlets and light switches! 21x15 LIVING ROOM: hardwoods, light and bright, picture window, original built-ins, gas fireplace insert. 13x11 DINING ROOM: hardwoods, slider opens to deck, bi-fold louvered doors add some 60's charm! 16x13 KITCHEN: breakfast nook, appliances included, plenty of cabinets! 16x12 OWNER SUITE: hardwoods, tile shower with glass door is larger than it appears in the photos. 12x10 Bedroom 2 and 15x10 bedroom 3: hardwoods, closets. 19x16 FAMILY ROOM: built-ins, laminate floors, wood burning fireplace with brick surround, garden door to deck. HALL BATH: tub/shower combo. HALF BATH located just off the garage. UTILITY ROOM: plumbed for sink. 2-CAR GARAGE: attached, oversized, one side is extra deep for storage or workspace, lots of cupboards, electric opener. Space for RV PARKING, TRAILERS, TOYS beside the garage! Picturesque 1/3 ACRE LOT: private, peaceful, mostly fenced (just needs sections that connect to the sides of the home), large deck with built-in corner bench, SHED with power, WATER FEATURE/POND, SPRINKLER SYSTEM front/back, plenty of space for a garden! VINYL WINDOWS throughout! MOVE-IN READY! The last photo is the floorplan. Quiet Milwaukie neighborhood! Check out the VIRTUAL TOUR for more photos and the Zillow 3D TOUR to walk through the home. Home was inspected before being listed and repairs were already completed! Rates are on a downward trend! This home could be YOURS just in time for the holidays! Make an appointment today!
Location
State OR
County Clackamas
Area _145
Rooms
Basement Crawl Space
Interior
Interior Features Central Vacuum, Garage Door Opener, Hardwood Floors, Laminate Flooring, Laundry, Wood Floors
Heating Baseboard, Ceiling, Wall Heater
Fireplaces Number 2
Fireplaces Type Gas, Wood Burning
Appliance Dishwasher, Free Standing Range, Free Standing Refrigerator, Microwave
Exterior
Exterior Feature Deck, Fenced, R V Parking, Sprinkler, Tool Shed, Yard
Parking Features Attached, ExtraDeep, Oversized
Garage Spaces 2.0
Roof Type Composition
Garage Yes
Building
Lot Description Level, Private
Story 1
Sewer Public Sewer
Water Public Water
Level or Stories 1
Schools
Elementary Schools View Acres
Middle Schools Alder Creek
High Schools Putnam
Others
Senior Community No
Acceptable Financing Cash, Conventional, FHA, VALoan
Listing Terms Cash, Conventional, FHA, VALoan
Read Less Info
Want to know what your home might be worth? Contact us for a FREE valuation!

Our team is ready to help you sell your home for the highest possible price ASAP









