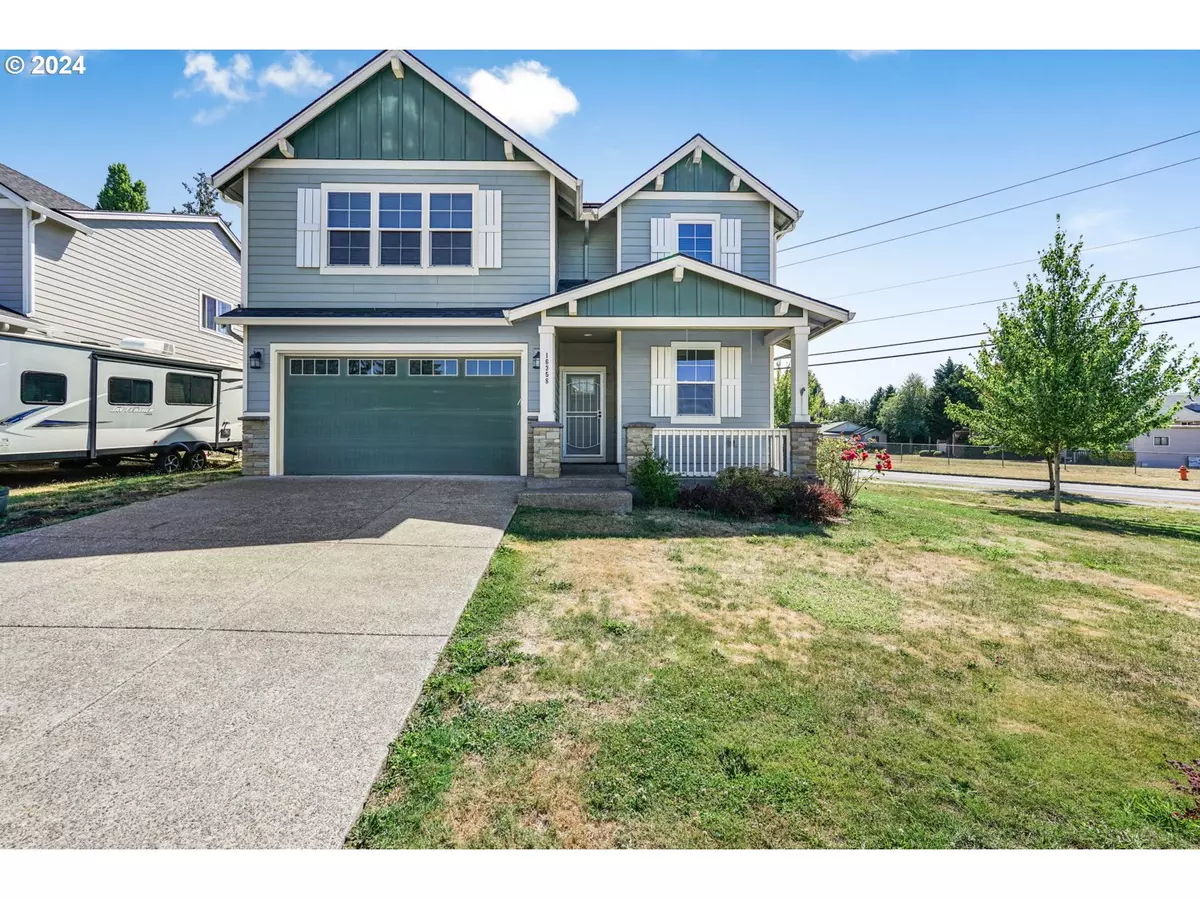Bought with John L. Scott Portland South
$585,000
$575,000
1.7%For more information regarding the value of a property, please contact us for a free consultation.
4 Beds
2.1 Baths
2,140 SqFt
SOLD DATE : 10/21/2024
Key Details
Sold Price $585,000
Property Type Single Family Home
Sub Type Single Family Residence
Listing Status Sold
Purchase Type For Sale
Square Footage 2,140 sqft
Price per Sqft $273
MLS Listing ID 24183099
Sold Date 10/21/24
Style Stories2, Craftsman
Bedrooms 4
Full Baths 2
Year Built 2016
Annual Tax Amount $6,416
Tax Year 2023
Lot Size 0.310 Acres
Property Description
This stunning Craftsman-style home in the serene Barlow Place Subdivision offers a perfect blend of modern amenities and timeless elegance. Situated on a spacious .31-acre cul-de-sac lot, this property has gorgeous wood flooring throughout the main level and an inviting open floor plan. The living room features a cozy gas fireplace with a beautiful stone surround, flanked by custom built-ins, creating a warm and welcoming atmosphere. The dining area opens up to the backyard through sliding doors, perfect for indoor-outdoor living. The gourmet kitchen includes a central island, pantry, stainless steel gas appliances, and quartz countertops. An office with French doors provides a quiet space for work or study and can easily serve as a fourth bedroom. Upstairs, the primary bedroom has vaulted ceilings, a walk-in closet, and a luxurious private bath with a walk-in shower, double sinks, and a soaking tub. A large bonus room with vaulted ceilings provides an ideal space for a playroom or media room. Two additional bedrooms, a full bathroom, and a convenient laundry room complete the upper level. The expansive fenced backyard offers a patio, space for a garden, and a sprinkler system for easy maintenance. RV parking leaves room for all your adventure toys. This home is conveniently located close to restaurants, shopping, the picturesque Camassia Nature Preserve with its scenic walking trails, and the Oregon City Golf Course. Solar panels will be paid off by Seller at closing.
Location
State OR
County Clackamas
Area _146
Rooms
Basement Crawl Space
Interior
Interior Features Ceiling Fan, Granite, Hardwood Floors, High Ceilings, Laundry, Quartz, Soaking Tub, Tile Floor, Wallto Wall Carpet
Heating Forced Air
Cooling Central Air
Fireplaces Number 1
Fireplaces Type Gas
Appliance Builtin Range, Dishwasher, Gas Appliances, Island, Microwave, Pantry, Quartz, Stainless Steel Appliance, Tile
Exterior
Exterior Feature Fenced, Patio, R V Parking, Sprinkler, Yard
Parking Features Attached
Garage Spaces 2.0
Roof Type Composition
Garage Yes
Building
Lot Description Corner Lot, Level
Story 2
Sewer Public Sewer
Water Public Water
Level or Stories 2
Schools
Elementary Schools Holcomb
Middle Schools Other
High Schools Oregon City
Others
Senior Community No
Acceptable Financing Cash, Conventional, FHA, VALoan
Listing Terms Cash, Conventional, FHA, VALoan
Read Less Info
Want to know what your home might be worth? Contact us for a FREE valuation!

Our team is ready to help you sell your home for the highest possible price ASAP









