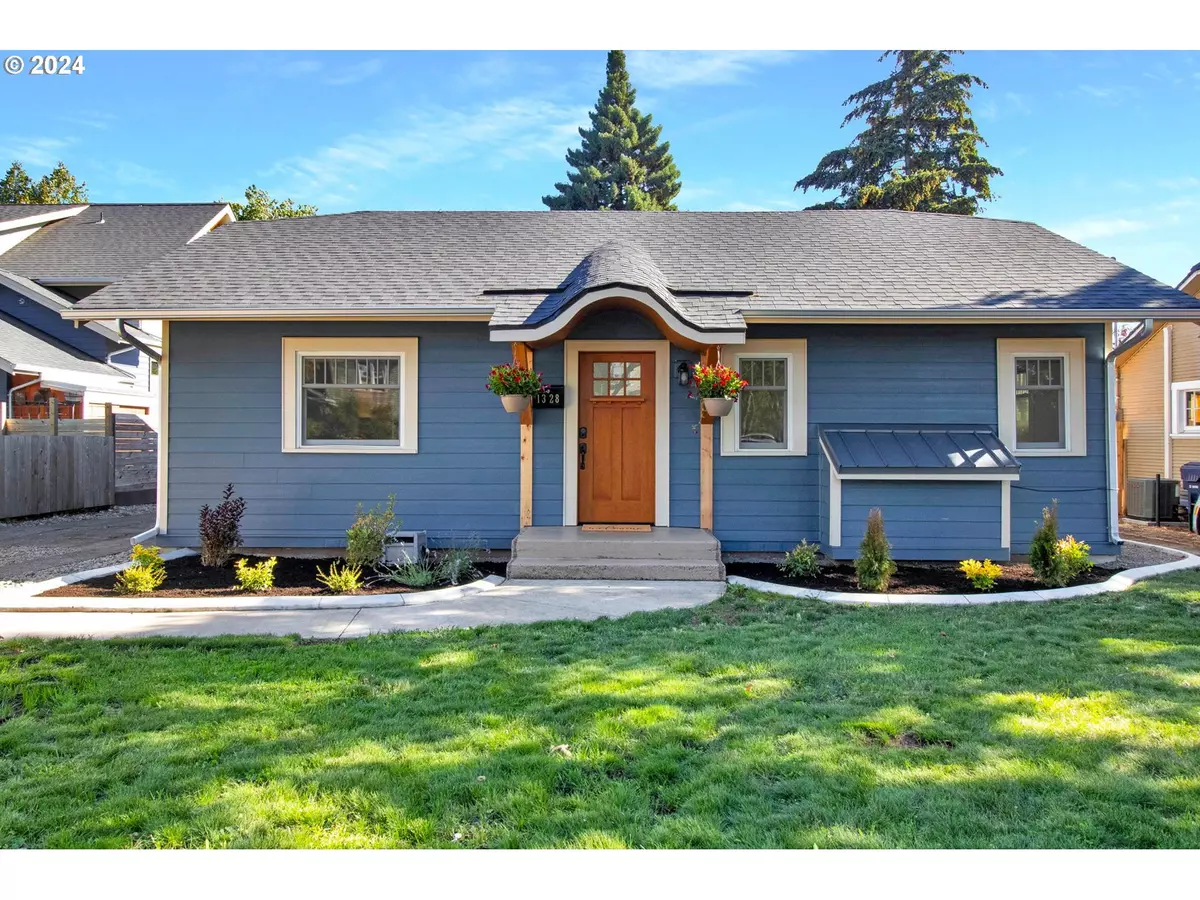Bought with Hybrid Real Estate
$470,000
$484,900
3.1%For more information regarding the value of a property, please contact us for a free consultation.
2 Beds
2 Baths
1,220 SqFt
SOLD DATE : 10/21/2024
Key Details
Sold Price $470,000
Property Type Single Family Home
Sub Type Single Family Residence
Listing Status Sold
Purchase Type For Sale
Square Footage 1,220 sqft
Price per Sqft $385
Subdivision Jefferson Westside Neighbors
MLS Listing ID 24672245
Sold Date 10/21/24
Style Bungalow
Bedrooms 2
Full Baths 2
Year Built 1935
Annual Tax Amount $3,418
Tax Year 2023
Lot Size 6,098 Sqft
Property Description
All of the modern updates with the 1930's character & charm. This 2 bedroom & 2 bath ensuite home has been remodeled from top to bottom. Almost every surface has been touched, from a new roof, siding and paint outside to new flooring, baseboards, appliances countertops, vanities, tile and paint inside. This has all been done while keeping the original oak hardwood floors in the living and dining room, the quaint front porch, arched doorways, built-in cabinets and 28 paned window in the sitting room. Conveniently located in the heart of the Jefferson Westside historic neighborhood, if your conveniences aren't walkable, they are just a short drive away. Plenty of parking and a private, fully fenced backyard with covered deck, fresh landscaping and space to garden round out this beautiful home.
Location
State OR
County Lane
Area _245
Zoning R-2
Rooms
Basement Crawl Space
Interior
Interior Features Ceiling Fan, Hardwood Floors, Laundry, Luxury Vinyl Plank, Tile Floor, Washer Dryer
Heating Ductless
Cooling Mini Split
Fireplaces Number 1
Fireplaces Type Electric, Insert
Appliance Dishwasher, Free Standing Gas Range, Free Standing Refrigerator, Microwave, Quartz, Tile, Wine Cooler
Exterior
Exterior Feature Covered Deck, Fenced, Garden
Parking Features Detached
Garage Spaces 1.0
View City, Seasonal
Roof Type Composition
Garage Yes
Building
Lot Description Level
Story 1
Foundation Concrete Perimeter
Sewer Public Sewer
Water Public Water
Level or Stories 1
Schools
Elementary Schools Cesar Chavez
Middle Schools Arts & Tech
High Schools Churchill
Others
Senior Community No
Acceptable Financing Cash, Conventional
Listing Terms Cash, Conventional
Read Less Info
Want to know what your home might be worth? Contact us for a FREE valuation!

Our team is ready to help you sell your home for the highest possible price ASAP









