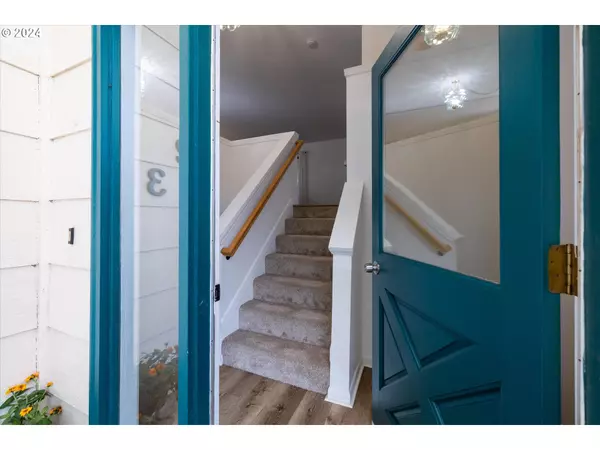Bought with Windermere CRG The Dalles
$475,000
$475,000
For more information regarding the value of a property, please contact us for a free consultation.
3 Beds
3 Baths
2,331 SqFt
SOLD DATE : 10/18/2024
Key Details
Sold Price $475,000
Property Type Single Family Home
Sub Type Single Family Residence
Listing Status Sold
Purchase Type For Sale
Square Footage 2,331 sqft
Price per Sqft $203
MLS Listing ID 24679874
Sold Date 10/18/24
Style Stories2, Custom Style
Bedrooms 3
Full Baths 3
Year Built 1980
Annual Tax Amount $4,822
Tax Year 2023
Lot Size 8,712 Sqft
Property Description
Welcome to your dream home! OPEN HOUSE 8/24 11-1pm! Nestled in one of The Dalles' most sought-after neighborhoods, this stunning 1980 home offers an abundance of space and modern amenities. With 3 bedrooms, 3 bathrooms, an office or 4th bedroom, a sunroom plus a den. This home invites multi-generational living! The painted brick fireplace in the living room will amaze all who enter. Step outside to discover the expansive covered deck and lower patio, perfect for entertaining guests or enjoying a quiet evening. The private, fenced backyard boasts beautiful landscaping, creating a serene oasis for outdoor living.**Newly Updated:** Enjoy the comfort and convenience of new carpet and laminate floors, updated electrical system including a 200 amp power panel with plenty of room to safely add additional circuits, a brand new roof (2022), a recently replaced furnace (2021), and a hot water heater and heat pump updated within the last five years.**Spacious Living:** With three bedrooms, an office, den, and a sunroom, there's plenty of space for everyone in the family. **Outdoor Bliss:** The huge covered deck and lower patio offer versatile outdoor living spaces, while the private fenced backyard and stunning landscaping provide a peaceful retreat.
Location
State OR
County Wasco
Area _351
Rooms
Basement Daylight, Exterior Entry, Finished
Interior
Interior Features Garage Door Opener
Heating Heat Pump
Cooling Central Air, Heat Pump
Fireplaces Number 1
Fireplaces Type Wood Burning
Appliance Cooktop, Dishwasher, Free Standing Range, Free Standing Refrigerator
Exterior
Exterior Feature Covered Deck, Fenced, Patio, Tool Shed, Workshop, Yard
Parking Features Attached
Garage Spaces 2.0
View Territorial
Roof Type Composition
Garage Yes
Building
Lot Description Level
Story 2
Foundation Pillar Post Pier
Sewer Public Sewer
Water Public Water
Level or Stories 2
Schools
Elementary Schools Dry Hollow
Middle Schools The Dalles
High Schools The Dalles
Others
Senior Community No
Acceptable Financing Cash, Conventional, FHA
Listing Terms Cash, Conventional, FHA
Read Less Info
Want to know what your home might be worth? Contact us for a FREE valuation!

Our team is ready to help you sell your home for the highest possible price ASAP









