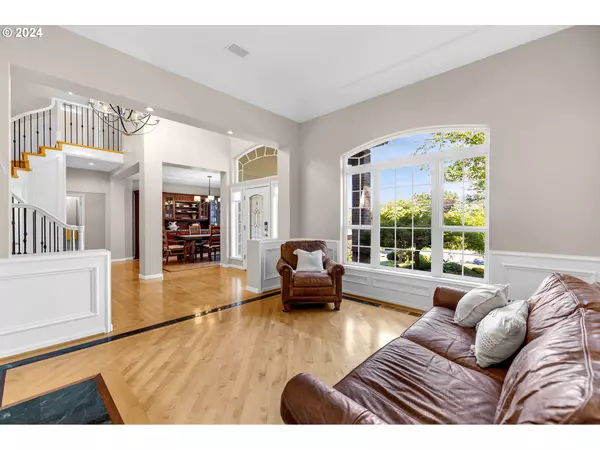Bought with Redfin
$1,045,000
$1,089,000
4.0%For more information regarding the value of a property, please contact us for a free consultation.
4 Beds
3.1 Baths
3,067 SqFt
SOLD DATE : 10/21/2024
Key Details
Sold Price $1,045,000
Property Type Single Family Home
Sub Type Single Family Residence
Listing Status Sold
Purchase Type For Sale
Square Footage 3,067 sqft
Price per Sqft $340
Subdivision Teal Point
MLS Listing ID 24328222
Sold Date 10/21/24
Style Stories2
Bedrooms 4
Full Baths 3
Year Built 1994
Annual Tax Amount $7,987
Tax Year 2023
Lot Size 0.280 Acres
Property Description
Open House Sunday 9/15 12-2pm Rates just took a drop - time to take advantage! It's resort living with an in-ground, heated, salt-water Pool and a built-in Spa! Enjoy 4 Ensuite Bedrooms, Amazing Schools, and a Chic, Award Winning Custom Kitchen! Owner is in the process of having gorgeous neutral quartz panel backsplashes installed. Designer-crafted kitchen features Hayes flip-lift cabinetry, all top-of-the-line Wolf & Sub-Zero appliances including double ovens w/Steam Oven, Convection Oven, Induction Cooktop, built-in Refrigerator, Beverage frig and more! The main floor primary suite enjoys a retreat that looks out over the pool area, a totally updated bathroom with walk-in shower, dressing room and main level deck. Secondary bedroom suites are upstairs. Big windows & high ceilings fill this home with natural light. Real hardwood flooring is throughout the home. You'll love the smart features of this home with its app run systems as well as the electric shades, designer light fixtures & descending screen and projector. The outdoor spaces invite you to enjoy the heated salt-water pool and built-in spa. Sunbathe as you listen to the charming waterfall that splashes into a serene pond near the covered patio. The open patio is huge with plenty of dining and entertaining space. Extra deep and oversized 3 car garage has an abundance of storage. When Location is important, this treasure sits on over 1/4acre looking out over a beautiful culdesac in a Fabulous Neighborhood right next to the acclaimed Salmon Creek nature reserve! The neighborhood boasts private accesses to the reserve with its 3 mile paved trail and close proximity to ball fields, parks & lakes. And bonus - NO HOA dues!
Location
State WA
County Clark
Area _43
Zoning R1-10
Rooms
Basement Crawl Space
Interior
Interior Features Ceiling Fan, Garage Door Opener, Granite, Hardwood Floors, High Ceilings, High Speed Internet, Home Theater, Plumbed For Central Vacuum, Tile Floor, Wainscoting, Wood Floors
Heating Forced Air
Cooling Central Air
Fireplaces Number 2
Fireplaces Type Gas
Appliance Builtin Oven, Builtin Refrigerator, Convection Oven, Cooktop, Dishwasher, Disposal, Double Oven, Granite, Induction Cooktop, Island, Microwave, Pantry, Range Hood, Stainless Steel Appliance, Wine Cooler
Exterior
Exterior Feature Builtin Hot Tub, Covered Patio, Gas Hookup, In Ground Pool, Patio, Porch, Public Road, Spa, Sprinkler, Tool Shed, Water Feature, Yard
Parking Features Attached, ExtraDeep, Oversized
Garage Spaces 3.0
View City, Park Greenbelt, Territorial
Roof Type Tile
Garage Yes
Building
Lot Description Cul_de_sac, Gentle Sloping, Level, Pond, Private
Story 2
Foundation Concrete Perimeter
Sewer Public Sewer
Water Public Water
Level or Stories 2
Schools
Elementary Schools Felida
Middle Schools Jefferson
High Schools Skyview
Others
Senior Community No
Acceptable Financing Cash, Conventional, FHA, VALoan
Listing Terms Cash, Conventional, FHA, VALoan
Read Less Info
Want to know what your home might be worth? Contact us for a FREE valuation!

Our team is ready to help you sell your home for the highest possible price ASAP









