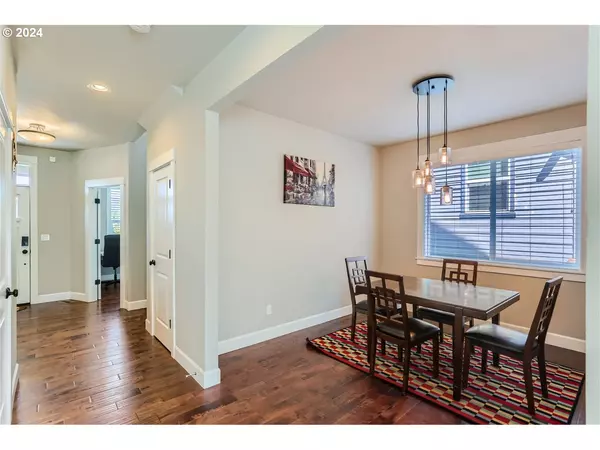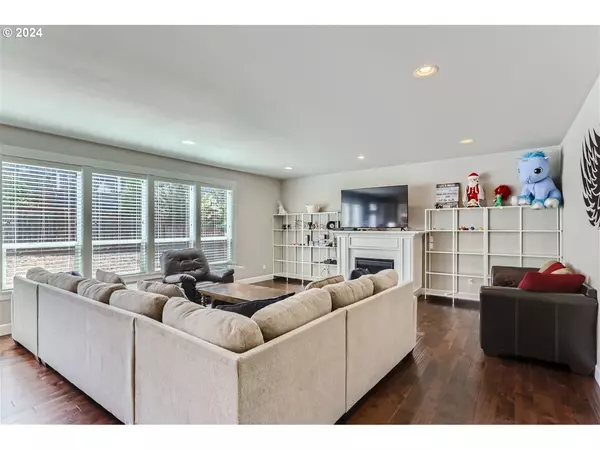Bought with iStar Realty LLC
$600,000
$599,900
For more information regarding the value of a property, please contact us for a free consultation.
5 Beds
2.1 Baths
2,819 SqFt
SOLD DATE : 10/11/2024
Key Details
Sold Price $600,000
Property Type Single Family Home
Sub Type Single Family Residence
Listing Status Sold
Purchase Type For Sale
Square Footage 2,819 sqft
Price per Sqft $212
MLS Listing ID 24598838
Sold Date 10/11/24
Style Stories2, Craftsman
Bedrooms 5
Full Baths 2
Year Built 2017
Annual Tax Amount $4,863
Tax Year 2023
Lot Size 5,227 Sqft
Property Description
Look no further, this is your chance to own a Stunning, Better than new 2016 Clearwater Home with 4-5 bedrooms, office, bonus room, 2.5 bathrooms for 2819 sf of living space! This home features Engineered hardwood floors on the main for easy living. Fabulous gourmet kitchen has Granite countertops, under-mount sink, custom cabinets, tile backsplash, pantry, island w/eat bar Stainless Steel appliances and eat area w/door to the patio making it great for entertaining. The Great Room is just off the kitchen and has a gas fireplace which makes for a perfect open concept living. Relax in this wonderful Primary Suite with French doors, private bath with dual sink vanity, granite counters, soak tub, separate shower & spacious walk in closet. The bonus room makes for a great play area. Upper level Laundry Room for added convenience comes with washer/dryer. Light and Bright; Perfect Location-in a great neighborhood!
Location
State OR
County Multnomah
Area _144
Rooms
Basement Crawl Space
Interior
Interior Features Engineered Hardwood, Garage Door Opener, Granite, Laundry, Soaking Tub, Tile Floor, Wallto Wall Carpet, Washer Dryer
Heating Forced Air95 Plus
Cooling Central Air
Fireplaces Number 1
Fireplaces Type Gas
Appliance Dishwasher, Disposal, Free Standing Range, Gas Appliances, Granite, Island, Microwave, Pantry, Plumbed For Ice Maker, Stainless Steel Appliance, Tile
Exterior
Exterior Feature Fenced, Patio, Sprinkler, Yard
Parking Features Attached
Garage Spaces 2.0
Roof Type Composition
Garage Yes
Building
Lot Description Hilly
Story 2
Foundation Concrete Perimeter
Sewer Public Sewer
Water Public Water
Level or Stories 2
Schools
Elementary Schools Butler Creek
Middle Schools Centennial
High Schools Centennial
Others
Senior Community No
Acceptable Financing Cash, Conventional, FHA, VALoan
Listing Terms Cash, Conventional, FHA, VALoan
Read Less Info
Want to know what your home might be worth? Contact us for a FREE valuation!

Our team is ready to help you sell your home for the highest possible price ASAP









