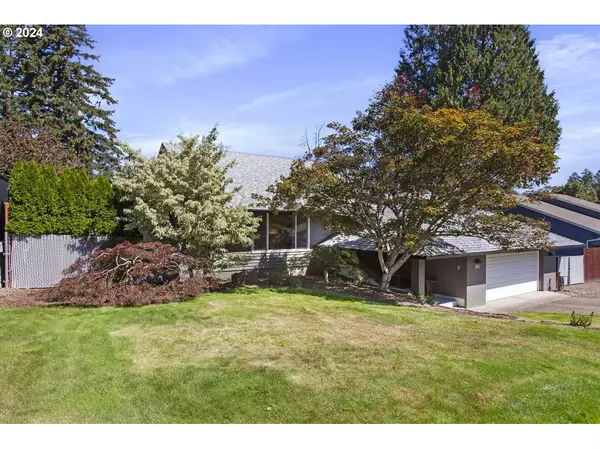Bought with Keller Williams PDX Central
$519,000
$525,000
1.1%For more information regarding the value of a property, please contact us for a free consultation.
3 Beds
2 Baths
1,977 SqFt
SOLD DATE : 10/18/2024
Key Details
Sold Price $519,000
Property Type Single Family Home
Sub Type Single Family Residence
Listing Status Sold
Purchase Type For Sale
Square Footage 1,977 sqft
Price per Sqft $262
MLS Listing ID 24581274
Sold Date 10/18/24
Style Stories2, N W Contemporary
Bedrooms 3
Full Baths 2
Year Built 1980
Annual Tax Amount $4,536
Tax Year 2023
Lot Size 10,018 Sqft
Property Description
This is the home you have been waiting to hit the market! Pride of ownership in this NW Contemporary with a gorgeous sunroom off the primary bedroom that leads out to the lush backyard with multiple decks to enjoy and is also pre-wired for a hot-tub. Inside, you will love the kitchen with Corian countertops and a nickel (yes, real nickels) backsplash and stainless steel appliances. With both a living room and cozy family room this home is perfectly set up for entertaining. Step back outside and you have RV parking with power and a neighborhood that is quiet and peaceful while also being close to shopping and restaurants. The following are new in the past couple of years: Roof, exterior paint, A/C, fence on west side. What more could you ask for? Schedule your showing today!
Location
State OR
County Multnomah
Area _144
Zoning LDR
Rooms
Basement Crawl Space
Interior
Interior Features Ceiling Fan, Engineered Hardwood, Garage Door Opener, High Speed Internet, Laundry, Tile Floor, Vinyl Floor, Wallto Wall Carpet
Heating Forced Air
Cooling Central Air
Fireplaces Number 1
Fireplaces Type Wood Burning
Appliance Dishwasher, Free Standing Range, Free Standing Refrigerator, Microwave, Pantry, Quartz, Range Hood, Solid Surface Countertop, Stainless Steel Appliance
Exterior
Exterior Feature Covered Deck, Deck, Fenced, Greenhouse, Outbuilding, Raised Beds, R V Hookup, R V Parking, R V Boat Storage, Storm Door, Workshop, Yard
Parking Features Attached
Garage Spaces 2.0
Roof Type Composition
Garage Yes
Building
Lot Description Private
Story 2
Foundation Concrete Perimeter
Sewer Public Sewer
Water Public Water
Level or Stories 2
Schools
Elementary Schools Butler Creek
Middle Schools Centennial
High Schools Centennial
Others
Senior Community No
Acceptable Financing Cash, Conventional, FHA, VALoan
Listing Terms Cash, Conventional, FHA, VALoan
Read Less Info
Want to know what your home might be worth? Contact us for a FREE valuation!

Our team is ready to help you sell your home for the highest possible price ASAP









