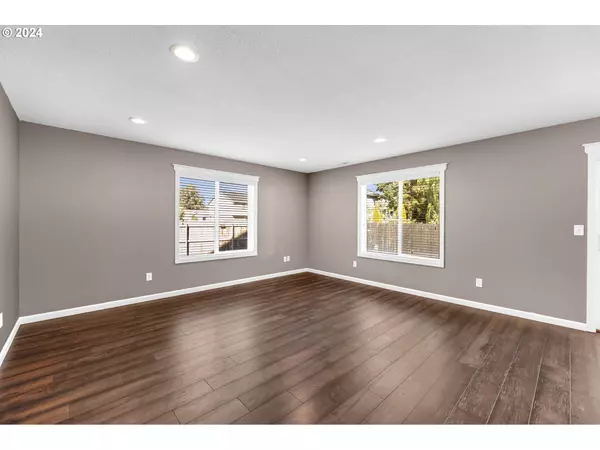Bought with Non Rmls Broker
$460,000
$475,000
3.2%For more information regarding the value of a property, please contact us for a free consultation.
4 Beds
2.1 Baths
1,772 SqFt
SOLD DATE : 10/18/2024
Key Details
Sold Price $460,000
Property Type Single Family Home
Sub Type Single Family Residence
Listing Status Sold
Purchase Type For Sale
Square Footage 1,772 sqft
Price per Sqft $259
MLS Listing ID 24309078
Sold Date 10/18/24
Style Stories2, Traditional
Bedrooms 4
Full Baths 2
Year Built 2017
Annual Tax Amount $3,733
Tax Year 2024
Lot Size 7,405 Sqft
Property Description
Nestled on the outskirts of Longview, WA, this charming four-bedroom, two-and-a-half-bath home seamlessly blends comfort and style. This open concept kitchen is updated with granite counter tops, spacious island and stainless steel appliances. You will find engineered wide plank hardwood floors and updated bathrooms throughout the home. The primary suite is a private retreat, complete with en-suite bathroom featuring separate shower, and vanity. Three additional bedrooms provide plenty of space for family, guests, or a home office. Laundry is also located upstairs for convenient use. Outside, the backyard is an oasis of tranquility, with a spacious patio for entertaining, a lush lawn for play, and extra space on the side for RV parking. The two-car garage offers ample storage, and the home's location provides a perfect balance of privacy and convenience, with easy access to local amenities, schools, and the scenic beauty of Longview. Whether you're starting a family or seeking a peaceful retreat, this home offers an inviting haven where every detail has been thoughtfully crafted to create a warm and welcoming atmosphere.
Location
State WA
County Cowlitz
Area _82
Rooms
Basement Crawl Space
Interior
Interior Features Engineered Hardwood, Garage Door Opener, Granite, Hardwood Floors, Wood Floors
Heating Forced Air
Cooling Heat Pump
Appliance Builtin Oven, Cooktop, Dishwasher, Disposal, Gas Appliances, Granite, Island, Microwave, Stainless Steel Appliance
Exterior
Exterior Feature Fenced, Patio, Porch, R V Boat Storage, Yard
Parking Features Attached
Garage Spaces 2.0
View Mountain
Roof Type Composition
Garage Yes
Building
Lot Description Level
Story 2
Foundation Concrete Perimeter
Sewer Public Sewer
Water Public Water
Level or Stories 2
Schools
Elementary Schools Mint Valley
Middle Schools Mt Solo
High Schools Ra Long
Others
Senior Community No
Acceptable Financing Cash, Conventional, FHA, VALoan
Listing Terms Cash, Conventional, FHA, VALoan
Read Less Info
Want to know what your home might be worth? Contact us for a FREE valuation!

Our team is ready to help you sell your home for the highest possible price ASAP









