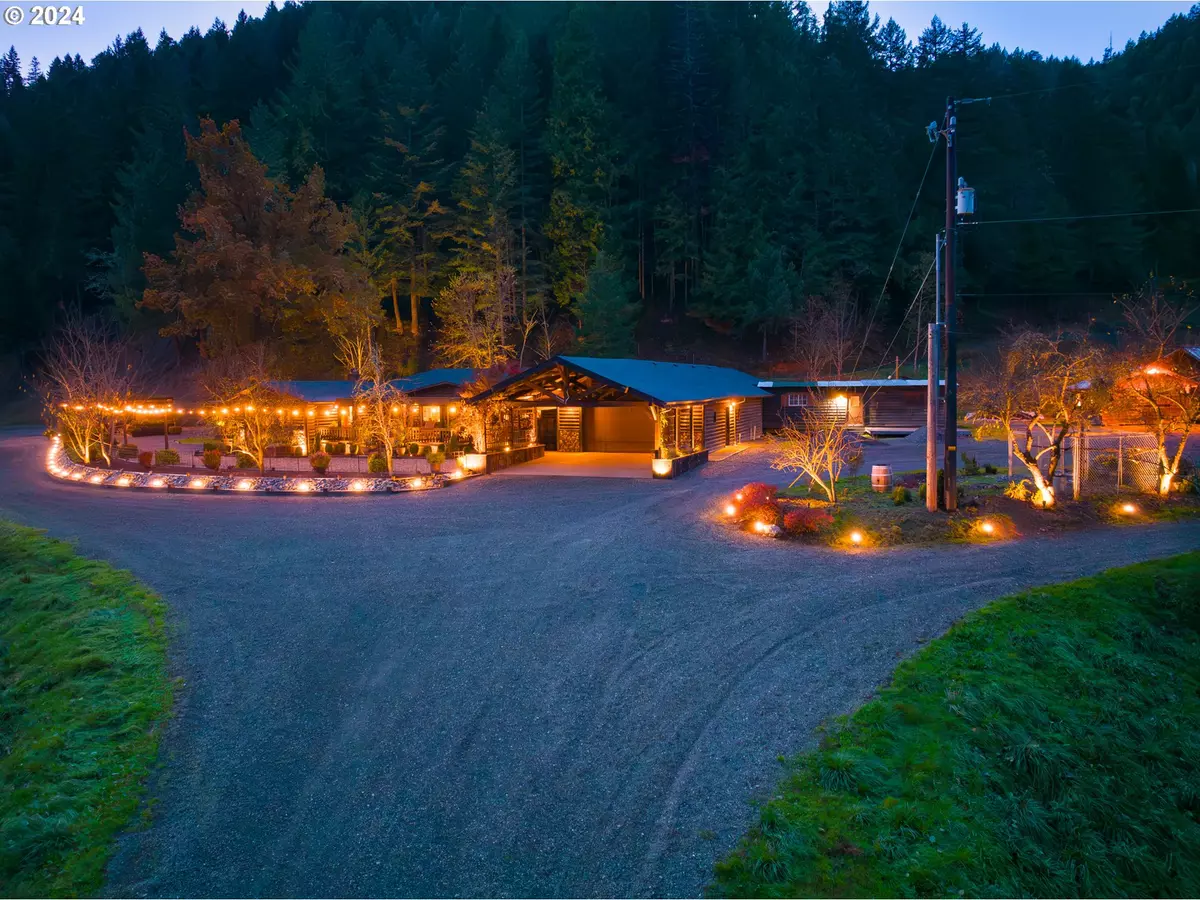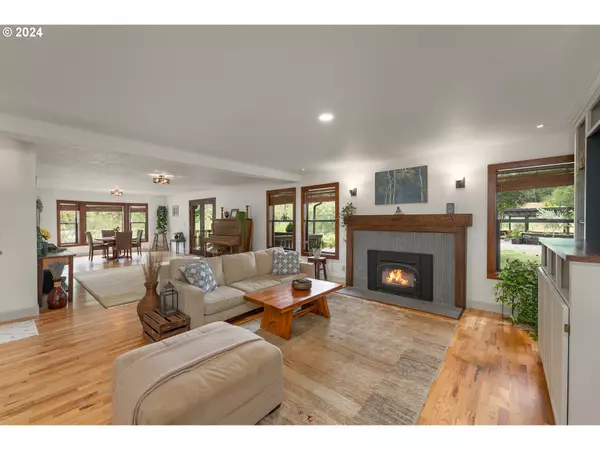Bought with Roseburg Homes Realty
$1,195,000
$1,195,000
For more information regarding the value of a property, please contact us for a free consultation.
3 Beds
2 Baths
2,400 SqFt
SOLD DATE : 10/18/2024
Key Details
Sold Price $1,195,000
Property Type Single Family Home
Sub Type Single Family Residence
Listing Status Sold
Purchase Type For Sale
Square Footage 2,400 sqft
Price per Sqft $497
MLS Listing ID 24103390
Sold Date 10/18/24
Style Stories1, Ranch
Bedrooms 3
Full Baths 2
Year Built 1959
Annual Tax Amount $3,093
Tax Year 2023
Lot Size 204.330 Acres
Property Description
Escape to your private Oregon sanctuary on 204.33 acres, where modern comfort meets seclusion and privacy. This remodeled 3-bedroom, 2-bathroom home, spanning 2,400 sq ft, is perfectly situated on a low-traffic dead-end road behind a gated entry and surrounded by million-dollar mountain views. The property is a haven for sustainable living, with harvestable timber and a diverse orchard boasting over 30 fruit trees, including apples, pears, cherries, kiwi, and more. Cross-fenced pastures are ready for rotational grazing, while multiple gardens and an abundance of water make this property the perfect homestead. Three year-round mountain springs, a 20GPM well, a 20,000-gallon tank, and over 30 water points across the property make this land ideal for small-scale farming. Enjoy 3,000 feet of creek frontage, a stocked spring-fed pond, water irrigation rights from Louis Creek, and extensive irrigation systems. The estate includes a cozy 400-square-foot “bunk” house, a 1470-square-foot climate-controlled insulated shop, a massive 5,100-square-foot barn, an 11x24 insulated tack room, and a six-bay equipment shed. You'll appreciate both 20x40 and 30x36 year-round greenhouses, equipped with automated climate controls, raised beds, and supplemental lighting - ready for year round organic produce. Also included is a 30kw Cummins generator that can provide power to the whole property. The home features a new roof (2023), upgraded HVAC, a new fireplace insert, an on-demand water heater, and a 400 amp main service. The kitchen is newly remodeled and equipped with a farmhouse sink, commercial-style Thermador range and a custom pantry. High-speed fiber optic internet, CAT 6 wired for security cameras, and wired for theater-quality sound system ensure modern conveniences in your country retreat. With over 1,400 sq ft of decking, irrigated gardens, low-maintenance landscaping, outdoor lighting, and a courtyard fountain, this property is the ultimate blend of luxury and sustainability.
Location
State OR
County Douglas
Area _258
Zoning FF
Rooms
Basement Crawl Space
Interior
Interior Features Hardwood Floors, High Speed Internet, Laundry, Luxury Vinyl Plank, Separate Living Quarters Apartment Aux Living Unit, Tile Floor
Heating Heat Pump
Cooling Central Air, Heat Pump
Fireplaces Number 1
Fireplaces Type Wood Burning
Appliance Dishwasher, Down Draft, Gas Appliances, Island, Pantry, Range Hood, Stainless Steel Appliance
Exterior
Exterior Feature Barn, Greenhouse, Porch, Poultry Coop, Tool Shed, Workshop, Yard
Parking Features Attached, Carport, Oversized
Garage Spaces 4.0
Waterfront Description Creek
View Mountain, Trees Woods, Valley
Roof Type Composition
Garage Yes
Building
Lot Description Sloped, Trees
Story 1
Foundation Concrete Perimeter
Sewer Septic Tank
Water Spring, Well
Level or Stories 1
Schools
Elementary Schools Myrtle Creek
Middle Schools Coffenberry
High Schools South Umpqua
Others
Senior Community No
Acceptable Financing Cash, Conventional
Listing Terms Cash, Conventional
Read Less Info
Want to know what your home might be worth? Contact us for a FREE valuation!

Our team is ready to help you sell your home for the highest possible price ASAP









