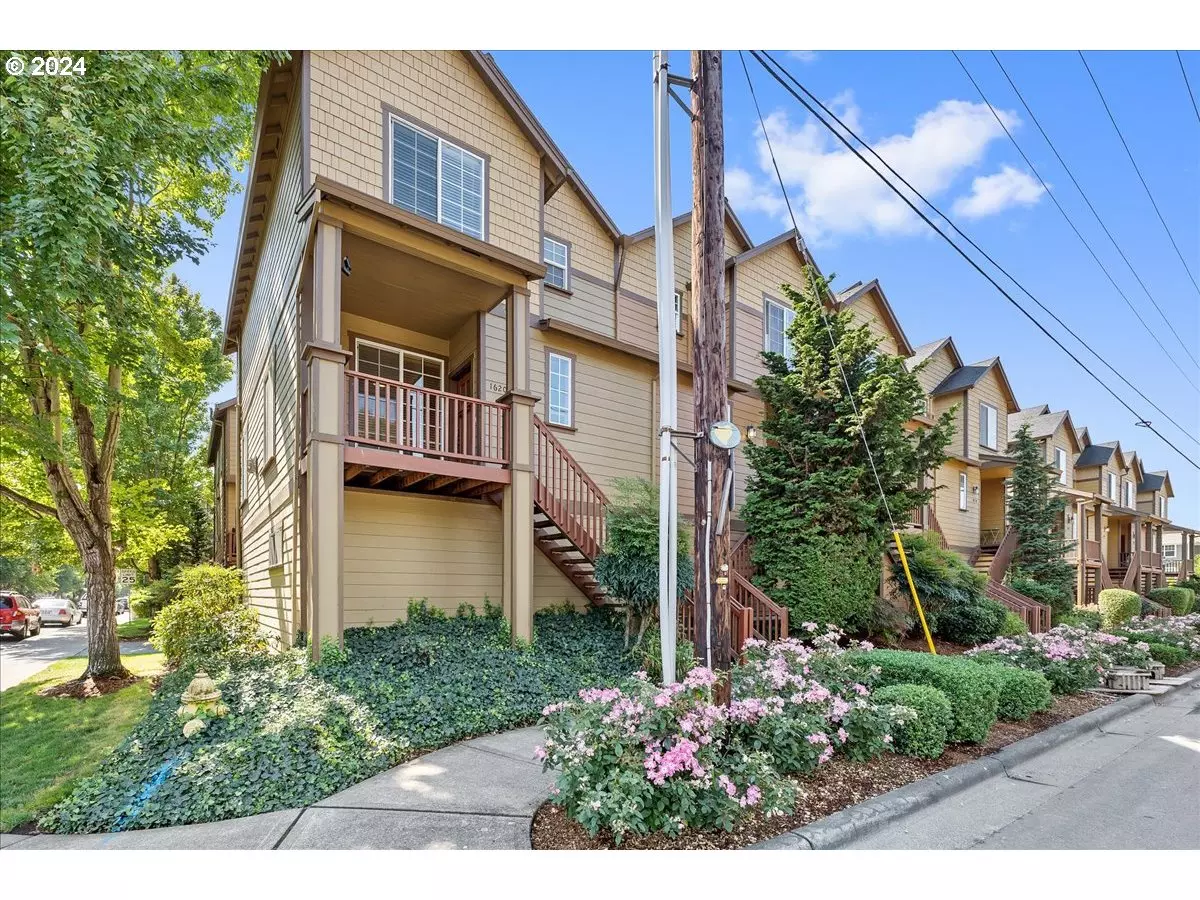Bought with Spicer & Associates Realty
$450,000
$450,000
For more information regarding the value of a property, please contact us for a free consultation.
3 Beds
2.1 Baths
1,505 SqFt
SOLD DATE : 10/18/2024
Key Details
Sold Price $450,000
Property Type Townhouse
Sub Type Townhouse
Listing Status Sold
Purchase Type For Sale
Square Footage 1,505 sqft
Price per Sqft $299
Subdivision Five Oaks/Triple Creek
MLS Listing ID 24526985
Sold Date 10/18/24
Style Townhouse
Bedrooms 3
Full Baths 2
Condo Fees $155
HOA Fees $155/mo
Year Built 2006
Annual Tax Amount $4,290
Tax Year 2023
Lot Size 871 Sqft
Property Description
Wait no more ! Located in the central location to Nike, Costco, several shopping plazas, restaurants, downtown PDX and the City of Hillsboro, this corner townhome is ready for you to move in. Walking into this bright and beautiful home, you will enjoy the spacious living room featuring a fireplace and two oversize windows. The astonishing kitchen is equipped with stainless gas appliances, granite island and countertop and stylish designer’s backsplash. The south facing dining room and the balcony bring in warmth and comfort to the home. On the upper floor, you will find the primary suite, two spacious bedrooms, one guest bathroom and laundry. The primary suite features a vaulted ceiling and walk-in closet. The bonus room on the lower floor could be the office, game room, family room or additional bedroom. This home comes with AC and a 3 years new water heater. 2 car garage. The HOA is $155/mo and includes exterior maintenance and insurance. What a first home buyer or investor’s dream home you don’t want to miss!
Location
State OR
County Washington
Area _150
Rooms
Basement Partial Basement
Interior
Interior Features Floor3rd, Granite, Laminate Flooring, Laundry, Vaulted Ceiling, Wallto Wall Carpet
Heating Forced Air
Cooling Central Air
Fireplaces Number 1
Fireplaces Type Gas
Appliance Dishwasher, Disposal, Free Standing Range, Gas Appliances, Granite, Island, Microwave, Stainless Steel Appliance
Exterior
Exterior Feature Covered Deck
Parking Features Attached
Garage Spaces 2.0
Roof Type Composition
Garage Yes
Building
Story 3
Foundation Slab
Sewer Public Sewer
Water Public Water
Level or Stories 3
Schools
Elementary Schools Beaver Acres
Middle Schools Meadow Park
High Schools Aloha
Others
Senior Community No
Acceptable Financing Cash, Conventional, FHA
Listing Terms Cash, Conventional, FHA
Read Less Info
Want to know what your home might be worth? Contact us for a FREE valuation!

Our team is ready to help you sell your home for the highest possible price ASAP









