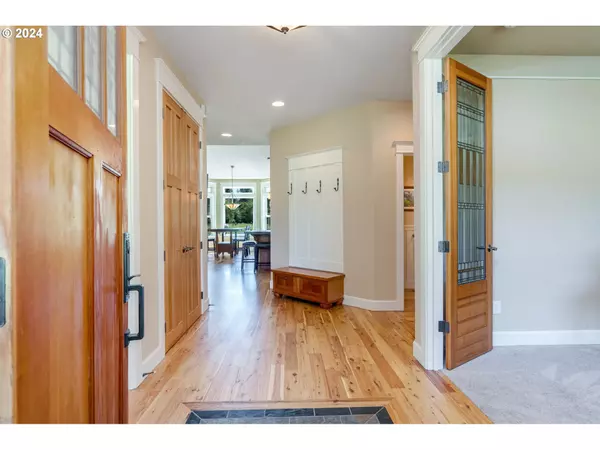Bought with Premiere Property Group, LLC
$1,780,000
$1,898,000
6.2%For more information regarding the value of a property, please contact us for a free consultation.
4 Beds
2.1 Baths
3,865 SqFt
SOLD DATE : 10/16/2024
Key Details
Sold Price $1,780,000
Property Type Single Family Home
Sub Type Single Family Residence
Listing Status Sold
Purchase Type For Sale
Square Footage 3,865 sqft
Price per Sqft $460
MLS Listing ID 24673816
Sold Date 10/16/24
Style Stories1, Craftsman
Bedrooms 4
Full Baths 2
Year Built 2006
Annual Tax Amount $6,534
Tax Year 2023
Lot Size 20.600 Acres
Property Description
Imagine waking up every morning in your luxurious custom craftsman ranch home, nestled on 20 acres of tranquil, private land. Surrounded by expansive pastures and serene natural beauty, your days start with the warm sunlight pouring through 78 Milgard windows, illuminating the stunning Australian cypress hardwood floors and elegant crown molding. Savor your coffee in the gourmet kitchen with distressed cherry cabinets and high-end appliances, then step outside to tend to your horses in the well-appointed barns and lush pastures. Afternoons are perfect for hosting family and friends in your unique outdoor pavilion, complete with a built-in grill and stainless eating bar, or simply relaxing in your jetted tub in the master suite. With the option to split the land into two parcels and a cozy guest house generating additional income, this property offers both a luxurious lifestyle and smart investment. Embrace the peace, privacy, and endless possibilities of country living while still enjoying the conveniences of modern amenities and high-speed internet. This is more than a home, it's a sanctuary where you can truly live your dream life.
Location
State WA
County Clark
Area _62
Zoning R-10
Rooms
Basement Crawl Space
Interior
Interior Features Ceiling Fan, Central Vacuum, Garage Door Opener, Granite, Hardwood Floors, High Ceilings, High Speed Internet, Jetted Tub, Laundry, Separate Living Quarters Apartment Aux Living Unit, Skylight, Sound System, Tile Floor, Vaulted Ceiling, Wainscoting, Wallto Wall Carpet, Washer Dryer, Water Softener, Wood Floors
Heating Forced Air, Heat Pump, Pellet Stove
Cooling Heat Pump
Fireplaces Number 1
Fireplaces Type Pellet Stove
Appliance Builtin Range, Dishwasher, Free Standing Refrigerator, Granite, Island, Microwave, Pantry, Plumbed For Ice Maker, Pot Filler, Range Hood, Stainless Steel Appliance
Exterior
Exterior Feature Accessory Dwelling Unit, Barn, Builtin Barbecue, Covered Patio, Cross Fenced, Fenced, Fire Pit, Free Standing Hot Tub, Garden, Greenhouse, Guest Quarters, Outbuilding, Outdoor Fireplace, Patio, Porch, Private Road, Raised Beds, R V Parking, R V Boat Storage, Security Lights, Tool Shed, Yard
Parking Features Attached, Oversized
Garage Spaces 3.0
View Territorial
Roof Type Composition
Garage Yes
Building
Lot Description Level, Private, Private Road, Secluded, Trees
Story 1
Foundation Concrete Perimeter
Sewer Sand Filtered, Septic Tank
Water Public Water
Level or Stories 1
Schools
Elementary Schools Hockinson
Middle Schools Hockinson
High Schools Hockinson
Others
Senior Community No
Acceptable Financing CallListingAgent, Cash, Conventional
Listing Terms CallListingAgent, Cash, Conventional
Read Less Info
Want to know what your home might be worth? Contact us for a FREE valuation!

Our team is ready to help you sell your home for the highest possible price ASAP









