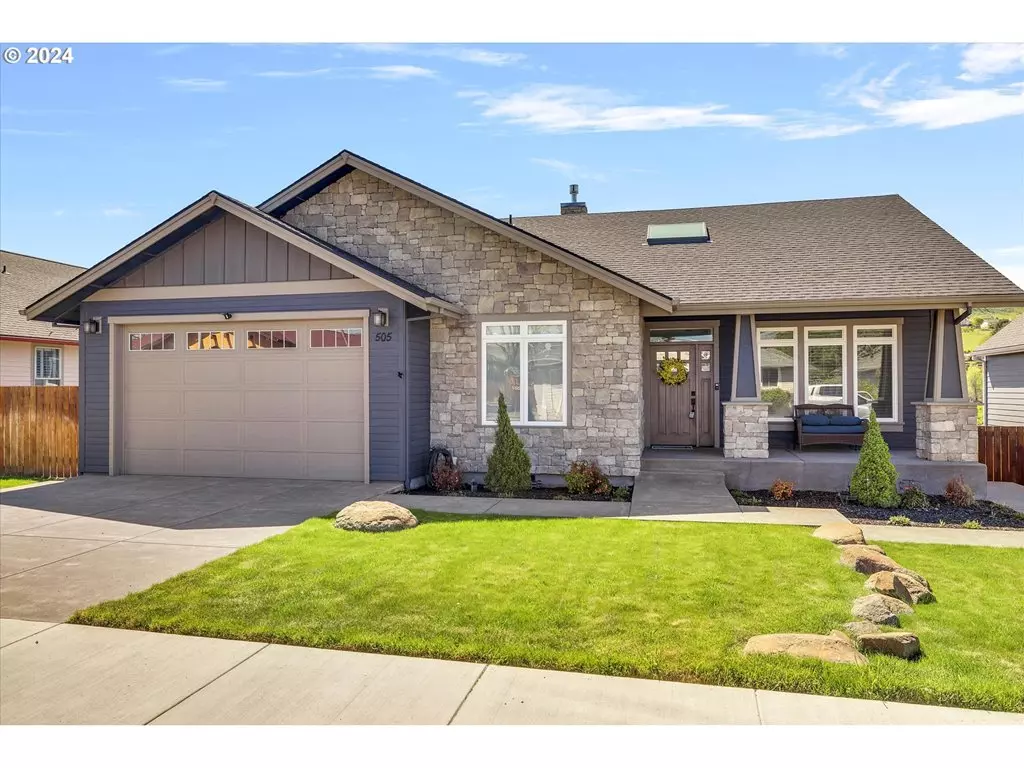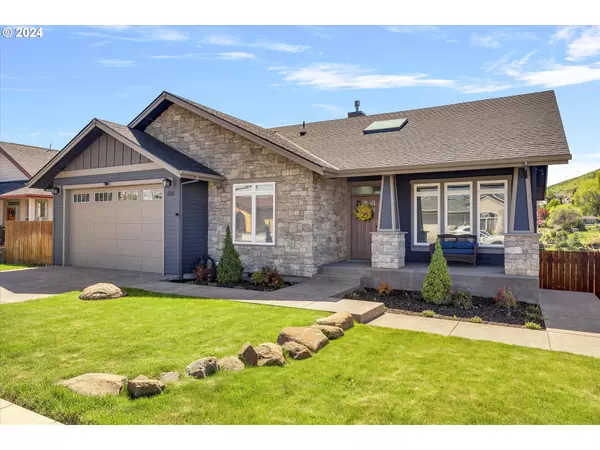Bought with Windermere CRG The Dalles
$679,000
$679,000
For more information regarding the value of a property, please contact us for a free consultation.
4 Beds
3 Baths
2,833 SqFt
SOLD DATE : 10/17/2024
Key Details
Sold Price $679,000
Property Type Single Family Home
Sub Type Single Family Residence
Listing Status Sold
Purchase Type For Sale
Square Footage 2,833 sqft
Price per Sqft $239
MLS Listing ID 24449549
Sold Date 10/17/24
Style Stories2, Contemporary
Bedrooms 4
Full Baths 3
Year Built 2017
Annual Tax Amount $8,461
Tax Year 2023
Lot Size 0.440 Acres
Property Description
Indulge in the epitome of modern luxury living with this custom-built newer home offering breathtaking views of The Dalles and a peek-a-boo glimpse of majestic Mt. Hood. Every detail exudes quality, from the custom concrete countertops to the LVP flooring and plush carpeting, all complemented by abundant natural light that floods each room, creating a welcoming ambiance throughout. The interior features a beautiful kitchen adorned with modern gray cabinetry and ultra-modern cement countertops, extending seamlessly throughout the house and all bathrooms. The first-floor primary suite is a sanctuary of comfort, boasting a spacious walk-in closet and a primary bath adorned with tile floors, a soaking tub, double vanity, and a luxurious step-in shower. Entertaining is effortless with a formal dining room, open-concept kitchen featuring an eat-in breakfast nook, and a cozy living room providing ample space for gatherings. The fully finished daylight basement adds versatility to the home, offering a bedroom, full bathroom, finished storage area, and a wet bar with exterior access which offers many opportunities including guest suite or accessory dwelling unit (ADU). Step outside to the back deck providing a picturesque vista of downtown The Dalles the Gorge and the Columbia River. Experience the magic of 4th of July fireworks right from your deck, creating unforgettable memories. The expansive terraced and fenced backyard is a gardener's dream, with fruit trees, a mini vineyard, olive tree, and berries flourishing year after year. An underground sprinkler system ensures ease of maintenance and enjoyment of the outdoor space. Whether you envision peaceful gardening sessions or lively gatherings, this home offers endless possibilities. For inquiries or to schedule a viewing, please don't hesitate to reach out!
Location
State OR
County Wasco
Area _351
Zoning RL
Rooms
Basement Daylight, Exterior Entry, Finished
Interior
Interior Features Ceiling Fan, High Ceilings, Laundry, Vinyl Floor, Wallto Wall Carpet, Washer Dryer
Heating Heat Pump
Cooling Central Air
Fireplaces Number 1
Fireplaces Type Gas
Appliance Dishwasher, Free Standing Gas Range, Free Standing Refrigerator, Gas Appliances, Microwave, Range Hood, Stainless Steel Appliance
Exterior
Exterior Feature Deck, Fenced, Garden, Porch, Yard
Parking Features Attached
Garage Spaces 1.0
View Mountain, Territorial
Roof Type Composition
Garage Yes
Building
Lot Description Sloped
Story 2
Foundation Concrete Perimeter
Sewer Public Sewer
Water Public Water
Level or Stories 2
Schools
Elementary Schools Dry Hollow
Middle Schools The Dalles
High Schools The Dalles
Others
Senior Community No
Acceptable Financing Cash, Conventional
Listing Terms Cash, Conventional
Read Less Info
Want to know what your home might be worth? Contact us for a FREE valuation!

Our team is ready to help you sell your home for the highest possible price ASAP









