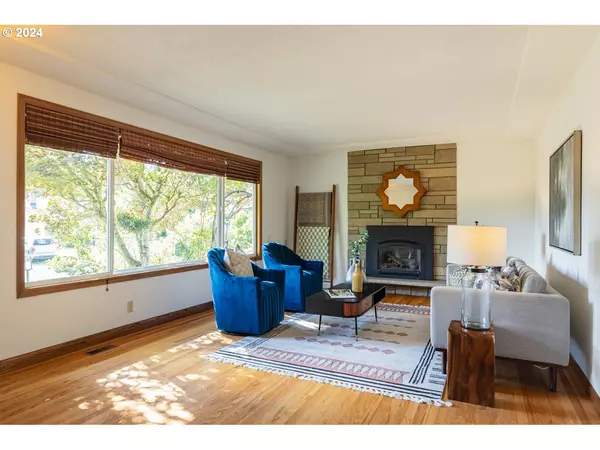Bought with Neighbors Realty
$650,000
$599,900
8.4%For more information regarding the value of a property, please contact us for a free consultation.
4 Beds
2.1 Baths
2,642 SqFt
SOLD DATE : 10/17/2024
Key Details
Sold Price $650,000
Property Type Single Family Home
Sub Type Single Family Residence
Listing Status Sold
Purchase Type For Sale
Square Footage 2,642 sqft
Price per Sqft $246
MLS Listing ID 24353996
Sold Date 10/17/24
Style Daylight Ranch
Bedrooms 4
Full Baths 2
Year Built 1961
Annual Tax Amount $5,042
Tax Year 2023
Lot Size 0.320 Acres
Property Description
Built in the golden age of construction, this solid midcentury daylight ranch is a marvel! With all the room you’ll ever need, the flexible floor plan and lovely lot are ready for however you’d like to make a home. Beautiful hardwoods gleam throughout the main floor, the spacious living room is lit up by SE facing windows and there’s a cozy gas fireplace to warm up the chilly fall nights. The open, eat-in kitchen overlooking the yard will make every meal a celebration. Downstairs, the daylight basement of endless possibilities! With a massive family room (complete with a gas fireplace), a craft area, a full bath and two spacious bedrooms…what can’t this lower level do? Movie night, teen hangout, crafting, guests, roommates, or get ready to explore your ADU dreams. Outside, connect to nature and reap the benefits of two decades of a master gardener’s skilled hands designing and planting this vibrant garden. Come home to curb appeal plus with gorgeous year-round color to make you smile, a sheltered front patio right outside the front door (the perfect spot to enjoy a morning coffee), a deck for dining, a patio to spend evenings with friends and family around the firepit and delightful surprises, like a rain garden and steps down to a hidden patio. Welcome home!
Location
State OR
County Clackamas
Area _145
Zoning R10
Rooms
Basement Daylight
Interior
Interior Features Ceiling Fan, Hardwood Floors, Skylight, Vinyl Floor, Wallto Wall Carpet, Washer Dryer
Heating Forced Air90
Cooling Central Air
Fireplaces Number 2
Fireplaces Type Gas
Appliance Appliance Garage, Builtin Oven, Cooktop, Dishwasher, Disposal, Down Draft, Free Standing Refrigerator, Gas Appliances, Instant Hot Water, Microwave, Plumbed For Ice Maker, Quartz, Stainless Steel Appliance, Water Purifier
Exterior
Exterior Feature Deck, Fenced, Garden, Patio, Tool Shed, Yard
Parking Features Attached
Garage Spaces 2.0
Roof Type Membrane
Garage Yes
Building
Lot Description Private, Secluded
Story 2
Foundation Concrete Perimeter
Sewer Public Sewer
Water Public Water
Level or Stories 2
Schools
Elementary Schools View Acres
Middle Schools Alder Creek
High Schools Putnam
Others
Senior Community No
Acceptable Financing Cash, Conventional
Listing Terms Cash, Conventional
Read Less Info
Want to know what your home might be worth? Contact us for a FREE valuation!

Our team is ready to help you sell your home for the highest possible price ASAP









