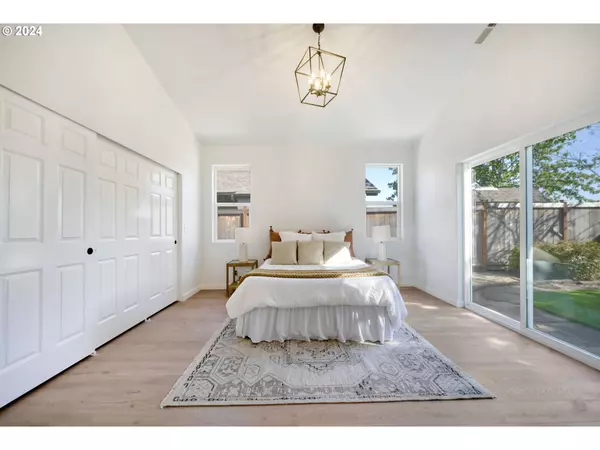Bought with Windermere RE Lane County
$470,000
$479,900
2.1%For more information regarding the value of a property, please contact us for a free consultation.
4 Beds
2.1 Baths
1,953 SqFt
SOLD DATE : 10/17/2024
Key Details
Sold Price $470,000
Property Type Single Family Home
Sub Type Single Family Residence
Listing Status Sold
Purchase Type For Sale
Square Footage 1,953 sqft
Price per Sqft $240
MLS Listing ID 24238526
Sold Date 10/17/24
Style Stories2, Traditional
Bedrooms 4
Full Baths 2
Condo Fees $106
HOA Fees $35/qua
Year Built 2003
Annual Tax Amount $4,716
Tax Year 2023
Lot Size 5,227 Sqft
Property Description
This stunning 4-bedroom residence boasts an excellent layout and offers incredible value with lots of space, nestled in a prime location close to local parks and schools. The main level features an open-concept living, dining, and family room area, perfect for entertaining, along with a convenient half-bath for guests. Additionally, there's a large front living room and a gorgeous primary suite with vaulted ceilings, providing a luxurious retreat. Upstairs, you'll find three spacious bedrooms and a large full bathroom, ensuring ample space and privacy for the entire family. When you step inside you will discover all-new luxury vinyl plank flooring, new plush carpet, and fresh interior paint throughout. All new Modern lighting fixtures add elegance and warmth to every room. Outside, enjoy a beautifully landscaped, fully fenced yard featuring low-maintenance turf—ideal for relaxing or hosting outdoor gatherings. This home is a true gem, blending comfort, style, and an unbeatable location. Schedule a viewing today and make it yours!
Location
State OR
County Lane
Area _246
Rooms
Basement Crawl Space
Interior
Interior Features Laundry, Luxury Vinyl Plank, Vaulted Ceiling
Heating Heat Pump
Cooling Heat Pump
Appliance Dishwasher, Free Standing Gas Range, Microwave, Solid Surface Countertop
Exterior
Exterior Feature Deck, Porch, Sprinkler, Yard
Parking Features Attached
Garage Spaces 2.0
Roof Type Composition
Garage Yes
Building
Story 2
Sewer Public Sewer
Water Public Water
Level or Stories 2
Schools
Elementary Schools Meadow View
Middle Schools Meadow View
High Schools Willamette
Others
Senior Community No
Acceptable Financing Cash, Conventional
Listing Terms Cash, Conventional
Read Less Info
Want to know what your home might be worth? Contact us for a FREE valuation!

Our team is ready to help you sell your home for the highest possible price ASAP









