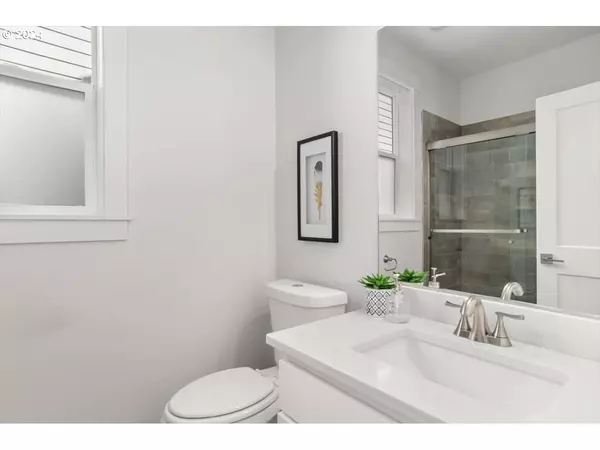Bought with Corcoran Prime
$825,000
$830,000
0.6%For more information regarding the value of a property, please contact us for a free consultation.
5 Beds
3 Baths
2,686 SqFt
SOLD DATE : 10/02/2024
Key Details
Sold Price $825,000
Property Type Single Family Home
Sub Type Single Family Residence
Listing Status Sold
Purchase Type For Sale
Square Footage 2,686 sqft
Price per Sqft $307
MLS Listing ID 24394052
Sold Date 10/02/24
Style Stories2, Craftsman
Bedrooms 5
Full Baths 3
Year Built 2017
Annual Tax Amount $8,655
Tax Year 2023
Lot Size 5,227 Sqft
Property Description
This gorgeous craftsman home is the perfect blend of traditional beauty and the super comfort, ease and brightness of contemporary living . Built in 2017 with amazing attention to modern conveniences. Truly one of the most awe inspiring great room designs that will capture your heart and make you leave the world behind as soon as you enter it. The dream kitchen will turn preparing a meal into utter joy. Serve meals on the large island/bar, roomy dining room or the fresh air of the covered patio, rain or shine enjoying the turf and the bloom rich landscape. This home has 5 bedrooms including a luxurious primary suit and a super large bedroom with vaulted ceiling that doubles as a family room, a main floor bedroom/den with full bath. Thumbs up for the clean, insulated and finished 2 car garage to double as a game room, dance hall, shop or whatever suites your needs but still functions as a garage (garage is NOT included in the total living square footage). the latest and greatest in mechanicals including a cost saving solar panels! convenient distance to Nike, Intel, downtown Portland, Lake Oswego, schools, shopping, parks, recreation and the many adventures of the great Northwest. Come experience it for yourself. Welcome home!!!
Location
State OR
County Multnomah
Area _148
Rooms
Basement Crawl Space
Interior
Interior Features Ceiling Fan, Dual Flush Toilet, High Ceilings, Laundry, Quartz, Wallto Wall Carpet, Washer Dryer
Heating Forced Air95 Plus
Cooling Central Air
Fireplaces Number 1
Fireplaces Type Gas
Appliance Dishwasher, Disposal, Gas Appliances, Island, Microwave, Plumbed For Ice Maker, Quartz, Stainless Steel Appliance, Tile
Exterior
Exterior Feature Covered Patio, Fenced, Garden, Porch, Sprinkler, Yard
Parking Features Attached
Garage Spaces 2.0
Roof Type Composition
Garage Yes
Building
Lot Description Level, Private, Solar
Story 2
Foundation Concrete Perimeter
Sewer Public Sewer
Water Public Water
Level or Stories 2
Schools
Elementary Schools Markham
Middle Schools Jackson
High Schools Ida B Wells
Others
Acceptable Financing Cash, Conventional
Listing Terms Cash, Conventional
Read Less Info
Want to know what your home might be worth? Contact us for a FREE valuation!

Our team is ready to help you sell your home for the highest possible price ASAP








