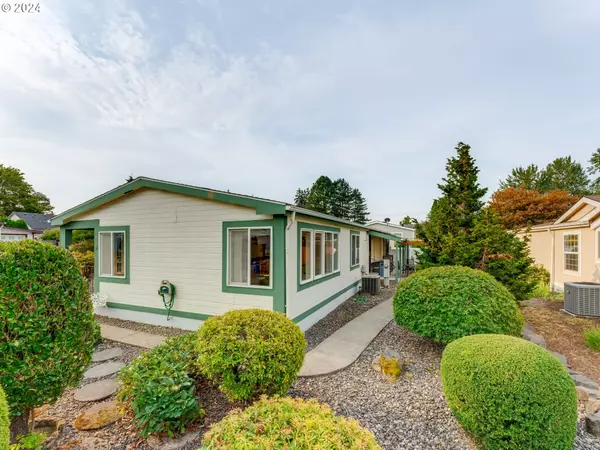Bought with Berkshire Hathaway HomeServices NW Real Estate
$185,000
$199,000
7.0%For more information regarding the value of a property, please contact us for a free consultation.
2 Beds
2 Baths
1,482 SqFt
SOLD DATE : 10/16/2024
Key Details
Sold Price $185,000
Property Type Manufactured Home
Sub Type Manufactured Homein Park
Listing Status Sold
Purchase Type For Sale
Square Footage 1,482 sqft
Price per Sqft $124
Subdivision Cypress Point
MLS Listing ID 24058195
Sold Date 10/16/24
Style Double Wide Manufactured
Bedrooms 2
Full Baths 2
Land Lease Amount 763.0
Year Built 1994
Tax Year 2023
Property Description
This well-maintained property is a dream for those seeking comfort and convenience in a serene 55+ park setting. Step inside to an inviting open floor plan with a huge open kitchen featuring real wood cabinets and newer appliances. Natural light floods the space, creating a warm and welcoming atmosphere throughout. With ample storage space and large rooms, this home offers both functionality and comfort. Two patio areas to enjoy the sunshine or sit undercover. The spacious lot boasts a hard to find two car garage. The low maintenance landscaping requires minimal upkeep, allowing you to enjoy the outdoors without the hassle. Close to medical services, restaurants, shopping, parks, and nature trails. All appliances are included.
Location
State WA
County Clark
Area _42
Rooms
Basement Crawl Space
Interior
Interior Features High Ceilings, Laundry, Vaulted Ceiling, Wallto Wall Carpet, Washer Dryer
Heating Forced Air, Heat Pump
Cooling Heat Pump
Appliance Dishwasher, Disposal, Free Standing Range, Free Standing Refrigerator
Exterior
Exterior Feature Yard
Parking Features Attached
Garage Spaces 2.0
Roof Type Composition
Garage Yes
Building
Lot Description Gated, Level
Story 1
Foundation Skirting
Sewer Public Sewer
Water Public Water
Level or Stories 1
Schools
Elementary Schools Anderson
Middle Schools Gaiser
High Schools Skyview
Others
Senior Community Yes
Acceptable Financing Cash, FMHALoan
Listing Terms Cash, FMHALoan
Read Less Info
Want to know what your home might be worth? Contact us for a FREE valuation!

Our team is ready to help you sell your home for the highest possible price ASAP









