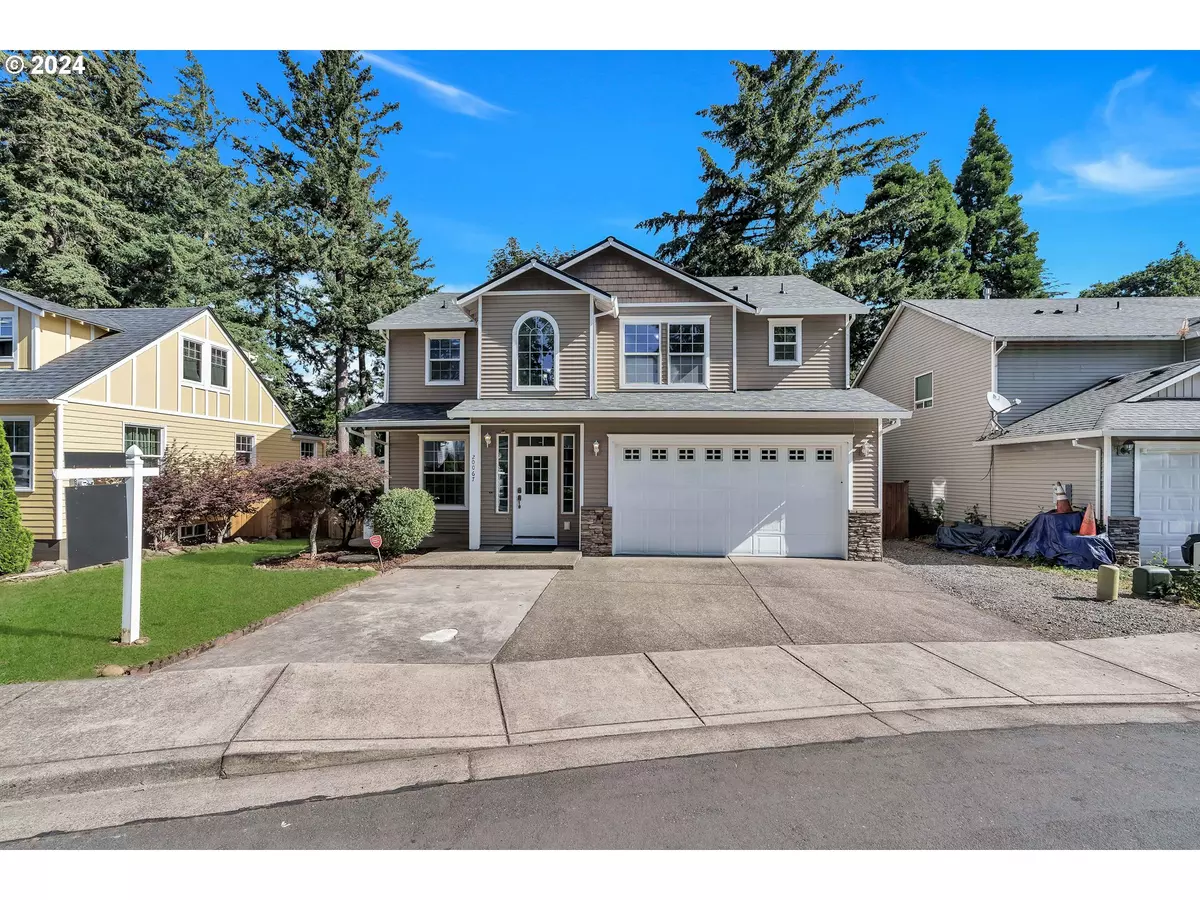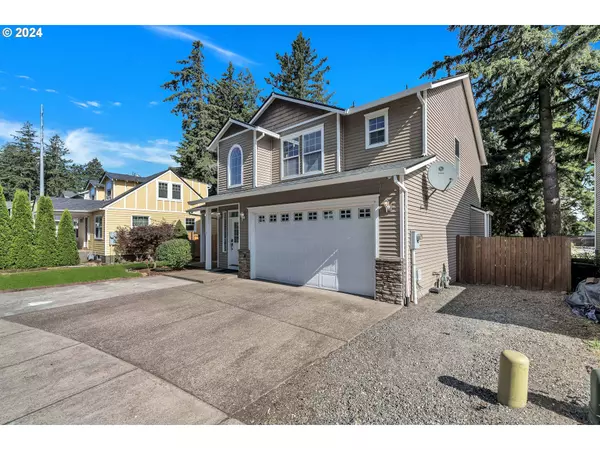Bought with Keller Williams Premier Partners
$480,000
$475,000
1.1%For more information regarding the value of a property, please contact us for a free consultation.
4 Beds
2.1 Baths
2,133 SqFt
SOLD DATE : 10/17/2024
Key Details
Sold Price $480,000
Property Type Single Family Home
Sub Type Single Family Residence
Listing Status Sold
Purchase Type For Sale
Square Footage 2,133 sqft
Price per Sqft $225
MLS Listing ID 24670694
Sold Date 10/17/24
Style Stories2
Bedrooms 4
Full Baths 2
Year Built 2006
Annual Tax Amount $4,350
Tax Year 2023
Lot Size 5,227 Sqft
Property Description
Welcome to this meticulously maintained 3-bedroom, 2.5-bathroom home where modern comfort meets elegant design. High ceilings and abundant natural light greet you in the foyer, leading to a versatile office space behind glass French doors. The open-concept living area seamlessly connects the kitchen, dining room, and living room, perfect for gatherings. Upstairs, the primary suite offers a private retreat with a spacious bathroom featuring dual sinks, a soaking tub, and a walk-in closet. Two additional bedrooms share a well-appointed bathroom, while a large bonus room provides flexibility for a play area or home office. Outside, the fenced yard with raised garden beds is ideal for both entertaining and gardening. Enjoy the serene outdoor space, perfect for summer barbecues and relaxing evenings. Additionally, the roof has recently been replaced, ensuring peace of mind for years to come. This home is a blend of style, functionality, and comfort, ready to welcome you.
Location
State OR
County Multnomah
Area _142
Interior
Interior Features Ceiling Fan, Hardwood Floors, High Ceilings, Luxury Vinyl Plank, Quartz, Soaking Tub, Wallto Wall Carpet
Heating Forced Air
Cooling Central Air
Fireplaces Number 1
Fireplaces Type Gas
Appliance Free Standing Range, Free Standing Refrigerator, Plumbed For Ice Maker, Stainless Steel Appliance
Exterior
Exterior Feature Fenced, Patio, Porch, Raised Beds, Yard
Parking Features Attached
Garage Spaces 2.0
Roof Type Composition,Shingle
Garage Yes
Building
Lot Description Level
Story 2
Foundation Concrete Perimeter
Sewer Public Sewer
Water Public Water
Level or Stories 2
Schools
Elementary Schools Davis
Middle Schools Reynolds
High Schools Reynolds
Others
Senior Community No
Acceptable Financing Cash, Conventional, FHA, VALoan
Listing Terms Cash, Conventional, FHA, VALoan
Read Less Info
Want to know what your home might be worth? Contact us for a FREE valuation!

Our team is ready to help you sell your home for the highest possible price ASAP









