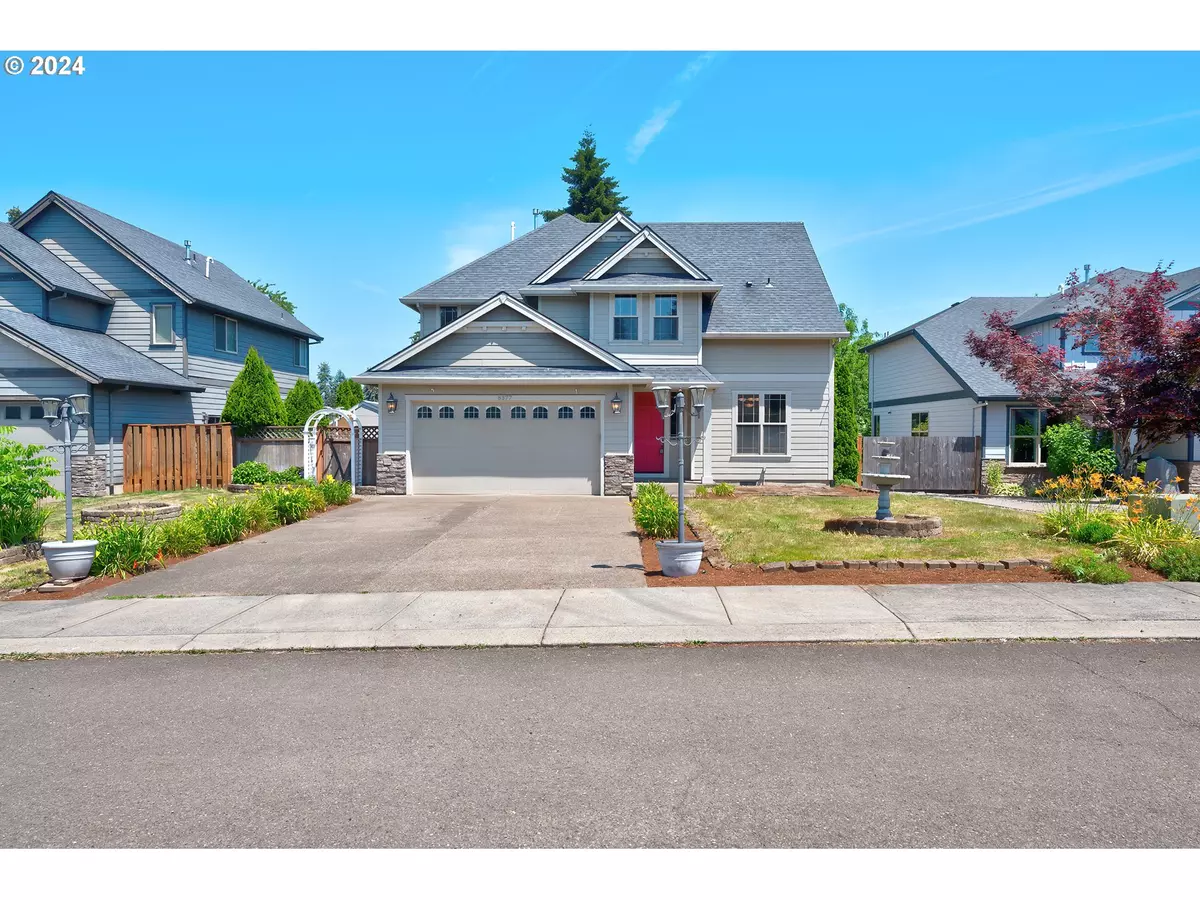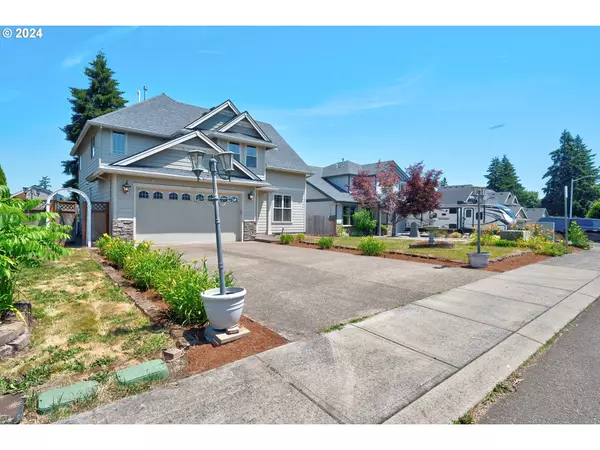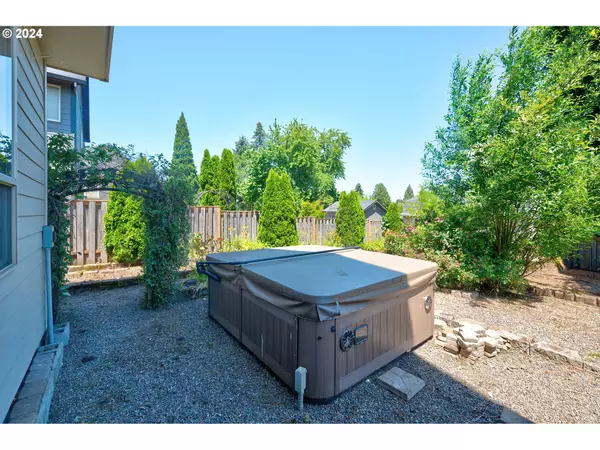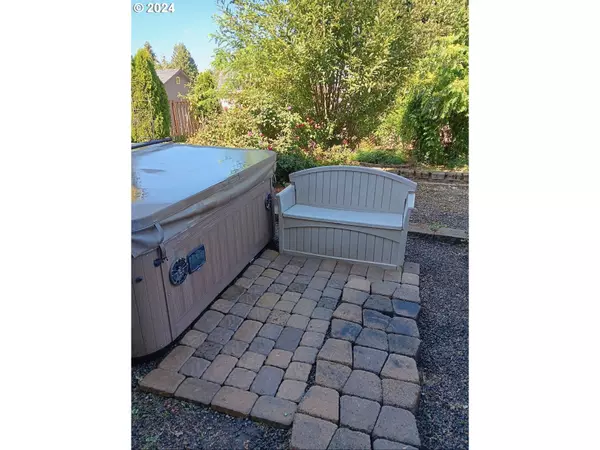Bought with Premiere Property Group, LLC
$600,000
$629,900
4.7%For more information regarding the value of a property, please contact us for a free consultation.
4 Beds
2.1 Baths
2,270 SqFt
SOLD DATE : 10/17/2024
Key Details
Sold Price $600,000
Property Type Single Family Home
Sub Type Single Family Residence
Listing Status Sold
Purchase Type For Sale
Square Footage 2,270 sqft
Price per Sqft $264
MLS Listing ID 24256647
Sold Date 10/17/24
Style Stories2
Bedrooms 4
Full Baths 2
Year Built 2011
Annual Tax Amount $6,458
Tax Year 2023
Property Description
Price Improvement. OPEN on Sunday, Sept 22nd, from 10:00 - 1:00p Whether you’re looking to set up a group home or seeking a spacious residence for your family, this home’s layout and features cater to diverse living arrangements. The additional bonus room offers versatility and can be used as a home office, playroom, or guest room. The multiple bedrooms and bathrooms, large common areas, and backyard sanctuary make it perfect for group activities and personal retreat. Three out buildings gives space for a workshop, storage, a greenhouse, storage for the chemicals for the brand new Hot tub. Its located in a peaceful cul-de-sac and proximity to key conveniences such as I-205, coffee shops, shopping, all adds significant value, blending comfort, functionality, and elegance. The inclusion of stainless steel appliances, granite counters with lots of space, pantry, gas range, ample storage with stylish cabinetry, outside slider, and a dedicated laundry room, adds further appeal. With a bit of imagination and effort, you can transform this house into a sweet and comfortable home.
Location
State OR
County Clackamas
Area _145
Rooms
Basement Crawl Space
Interior
Interior Features Ceiling Fan, Granite, High Ceilings, Laminate Flooring, Laundry, Tile Floor, Wainscoting, Wallto Wall Carpet, Washer Dryer
Heating Forced Air
Cooling Central Air
Fireplaces Number 1
Fireplaces Type Gas
Appliance Dishwasher, Disposal, Free Standing Gas Range, Free Standing Range, Free Standing Refrigerator, Granite, Island, Pantry, Range Hood, Stainless Steel Appliance
Exterior
Exterior Feature Deck, Fenced, Free Standing Hot Tub, Outbuilding, Security Lights, Sprinkler, Tool Shed, Workshop, Yard
Parking Features Attached
Garage Spaces 2.0
View Territorial
Roof Type Composition
Garage Yes
Building
Lot Description Gentle Sloping, Level
Story 2
Foundation Concrete Perimeter
Sewer Public Sewer
Water Public Water
Level or Stories 2
Schools
Elementary Schools Bilquist
Middle Schools Alder Creek
High Schools Putnam
Others
Senior Community No
Acceptable Financing Cash, Conventional, FHA, VALoan
Listing Terms Cash, Conventional, FHA, VALoan
Read Less Info
Want to know what your home might be worth? Contact us for a FREE valuation!

Our team is ready to help you sell your home for the highest possible price ASAP









