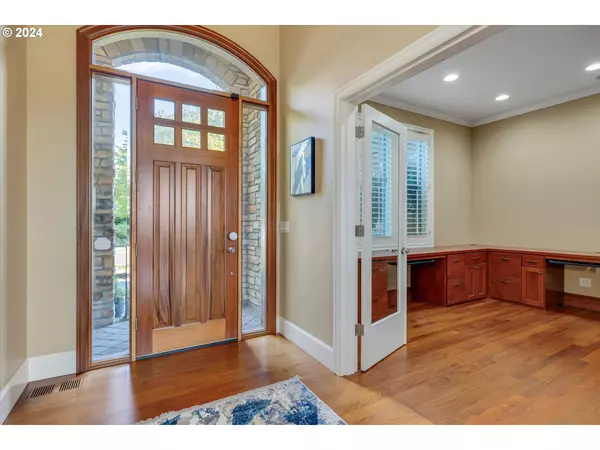Bought with Works Real Estate
$1,040,000
$1,099,000
5.4%For more information regarding the value of a property, please contact us for a free consultation.
4 Beds
3.1 Baths
4,400 SqFt
SOLD DATE : 10/17/2024
Key Details
Sold Price $1,040,000
Property Type Single Family Home
Sub Type Single Family Residence
Listing Status Sold
Purchase Type For Sale
Square Footage 4,400 sqft
Price per Sqft $236
MLS Listing ID 24680703
Sold Date 10/17/24
Style Craftsman, N W Contemporary
Bedrooms 4
Full Baths 3
Year Built 2005
Annual Tax Amount $11,293
Tax Year 2023
Lot Size 0.290 Acres
Property Description
Discover unparalleled luxury in this custom-built home built by Chris Stubberfield nestled in the prestigious Compton Crest neighborhood of McMinnville. This exquisite property offers unobstructed, breathtaking views, ensuring every day feels like a retreat. Elegant cherry hardwood flooring that flows seamlessly throughout the main level, adding warmth and sophistication.Equipped with top-of-the-line gas appliances, the gourmet kitchen is a chef’s dream, perfect for both everyday cooking and entertaining. The spacious master suite on the main floor provides convenience and privacy, featuring a luxurious ensuite bathroom and a large walk in closet.Step out onto the expansive deck to find a built-in barbecue area and a relaxing hot tub, ideal for hosting gatherings or unwinding while taking in the stunning scenery. This home is a rare gem, offering the perfect blend of luxury, comfort, and spectacular views. Don’t miss the opportunity to make it yours!
Location
State OR
County Yamhill
Area _156
Rooms
Basement Crawl Space
Interior
Interior Features Hardwood Floors, Vaulted Ceiling
Heating Heat Pump
Cooling Heat Pump
Fireplaces Number 2
Fireplaces Type Gas
Appliance Builtin Oven, Cook Island, Disposal, Down Draft, Gas Appliances, Granite, Pantry, Stainless Steel Appliance
Exterior
Exterior Feature Deck, Fenced, Spa, Sprinkler
Parking Features Attached
Garage Spaces 3.0
View Territorial, Trees Woods
Roof Type Shingle
Garage Yes
Building
Story 2
Sewer Public Sewer
Water Public Water
Level or Stories 2
Schools
Elementary Schools Memorial
Middle Schools Duniway
High Schools Mcminnville
Others
Senior Community No
Acceptable Financing Cash, Conventional, FHA, VALoan
Listing Terms Cash, Conventional, FHA, VALoan
Read Less Info
Want to know what your home might be worth? Contact us for a FREE valuation!

Our team is ready to help you sell your home for the highest possible price ASAP









