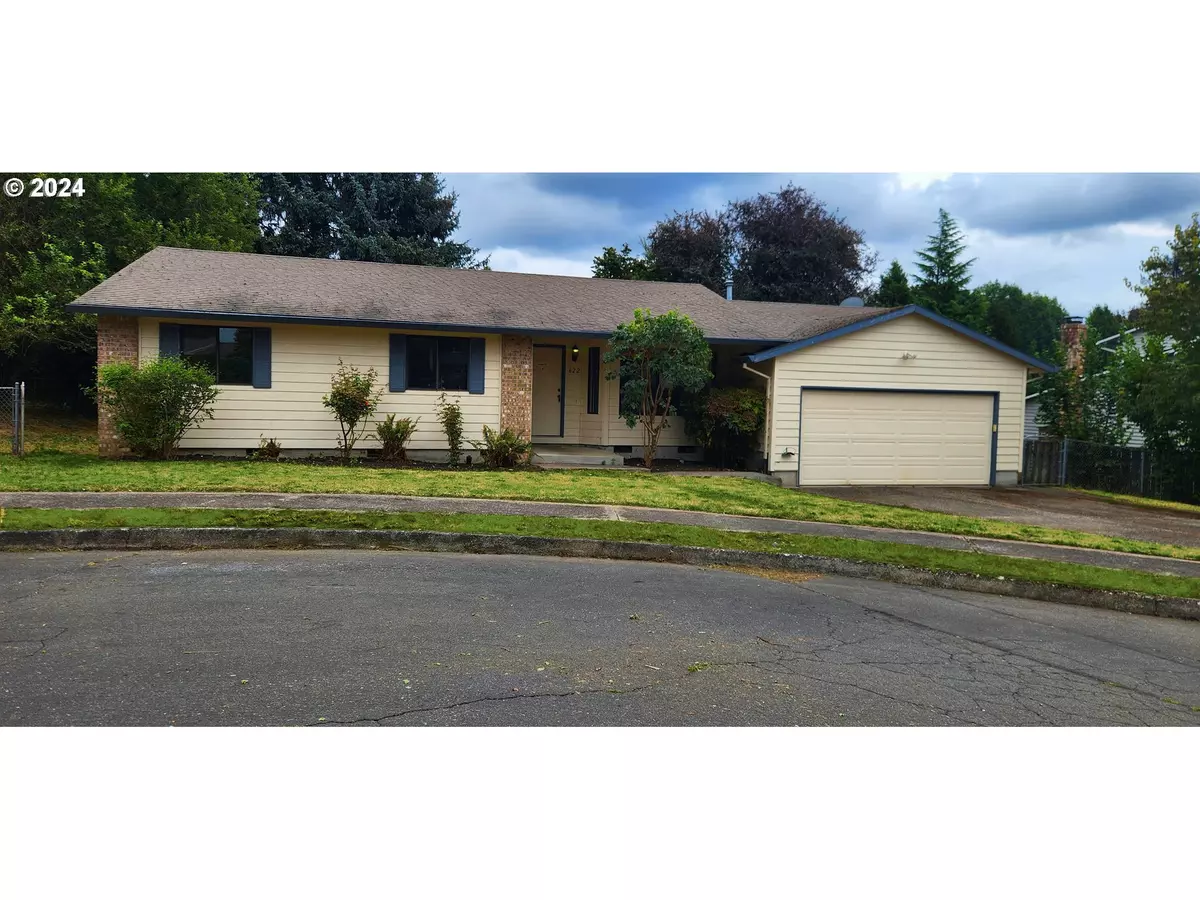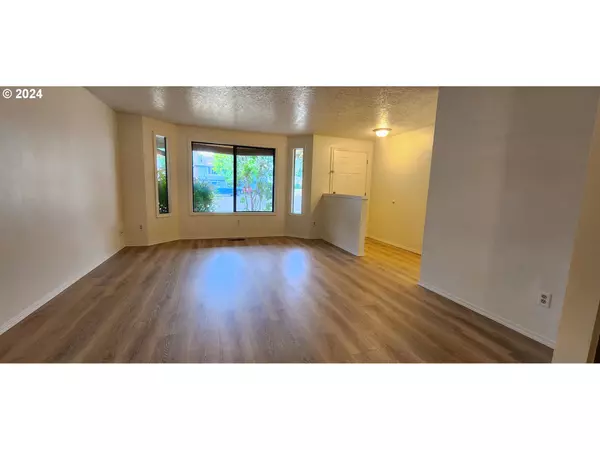Bought with Oregon First
$410,000
$445,000
7.9%For more information regarding the value of a property, please contact us for a free consultation.
3 Beds
1.1 Baths
1,511 SqFt
SOLD DATE : 10/11/2024
Key Details
Sold Price $410,000
Property Type Single Family Home
Sub Type Single Family Residence
Listing Status Sold
Purchase Type For Sale
Square Footage 1,511 sqft
Price per Sqft $271
MLS Listing ID 24351649
Sold Date 10/11/24
Style Stories1, Ranch
Bedrooms 3
Full Baths 1
Year Built 1990
Annual Tax Amount $4,220
Tax Year 2023
Lot Size 8,712 Sqft
Property Description
Welcome to this charming ranch-style home, thoughtfully updated with brand new luxury vinyl plank flooring and fresh interior paint throughout. The inviting floor plan features a spacious open family room that connects into the living room, dining area, and kitchen, perfect for entertaining and everyday living. The primary bedroom boasts a generous walk-in closet and a convenient half bath, while the main bath offers a spa-like retreat complete with a relaxing soaking tub and a full-sized shower. A separate utility room is conveniently located off the kitchen, adding to the functionality of the home. Step outside to discover a large covered backyard patio, ideal for barbecues and gatherings with friends and family. The expansive yard includes two large side yards, providing ample space for potential RV, boat, or recreational toy storage. Don't miss the opportunity to make this rancher your new home!
Location
State OR
County Multnomah
Area _144
Rooms
Basement Crawl Space
Interior
Interior Features Laundry, Luxury Vinyl Plank, Soaking Tub
Heating Forced Air
Cooling Central Air
Appliance Dishwasher, Free Standing Range, Range Hood
Exterior
Exterior Feature Patio, Porch, R V Parking, Yard
Parking Features Attached
Garage Spaces 2.0
Roof Type Composition
Garage Yes
Building
Lot Description Cul_de_sac
Story 1
Foundation Concrete Perimeter
Sewer Public Sewer
Water Public Water
Level or Stories 1
Schools
Elementary Schools Kelly Creek
Middle Schools Gordon Russell
High Schools Sam Barlow
Others
Senior Community No
Acceptable Financing Cash, Conventional, FHA, VALoan
Listing Terms Cash, Conventional, FHA, VALoan
Read Less Info
Want to know what your home might be worth? Contact us for a FREE valuation!

Our team is ready to help you sell your home for the highest possible price ASAP









